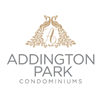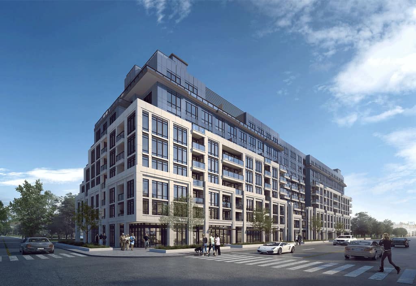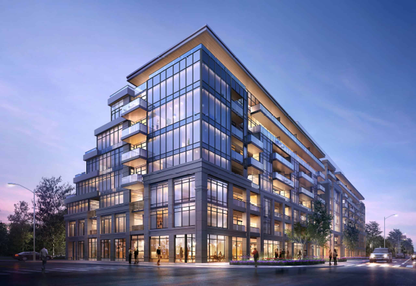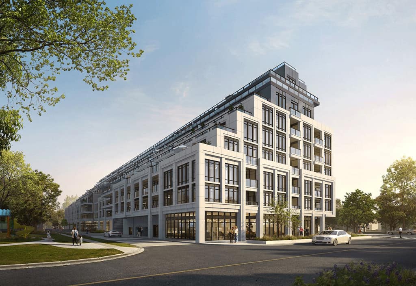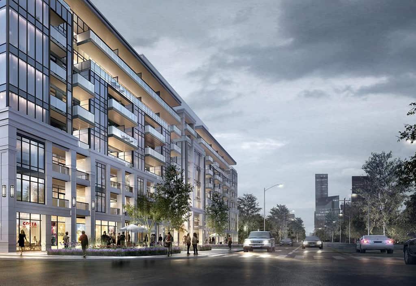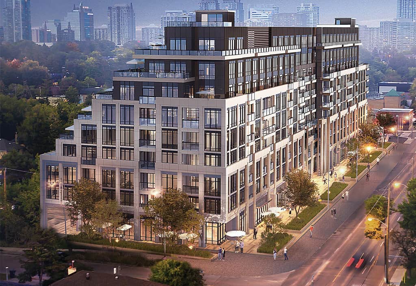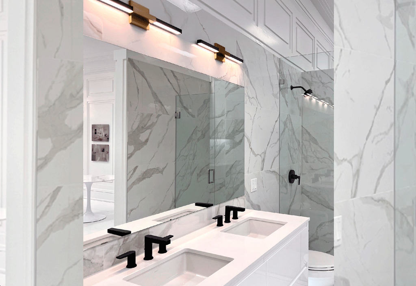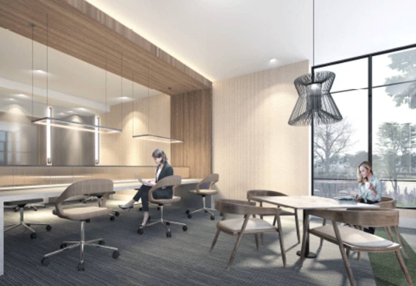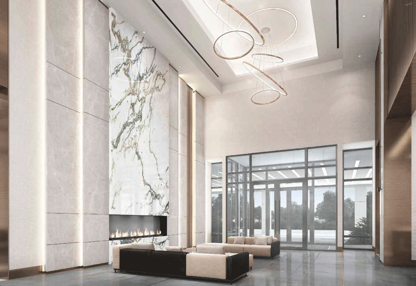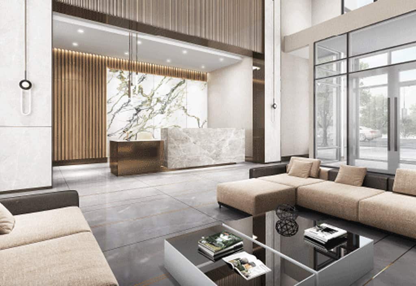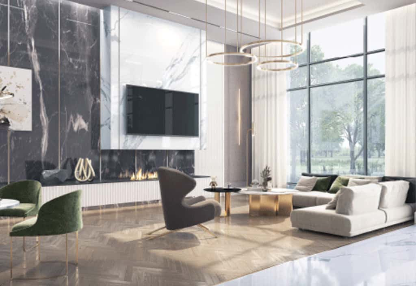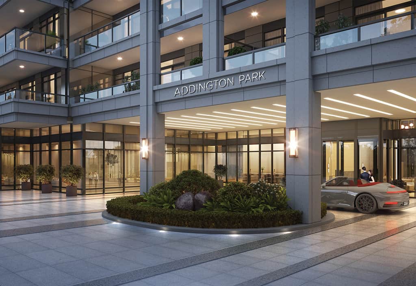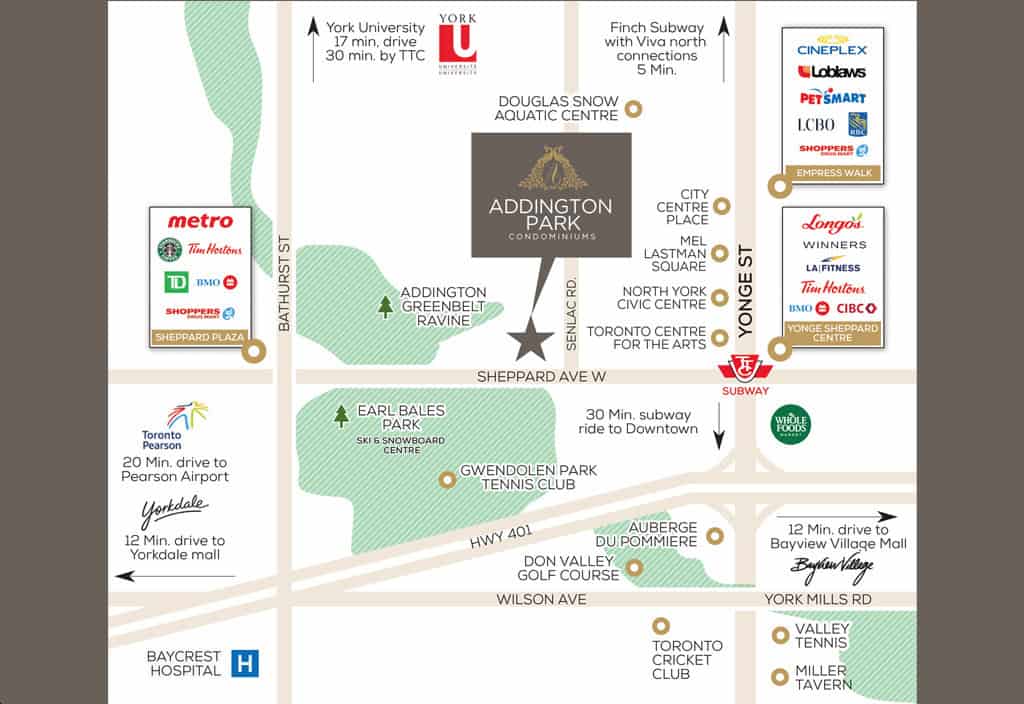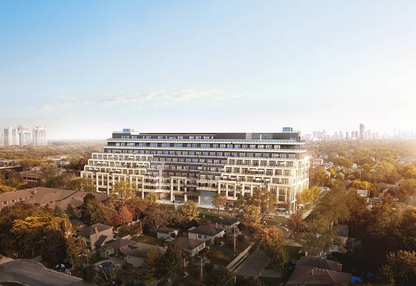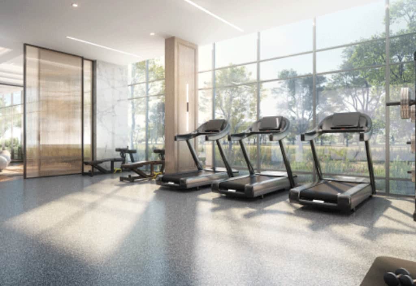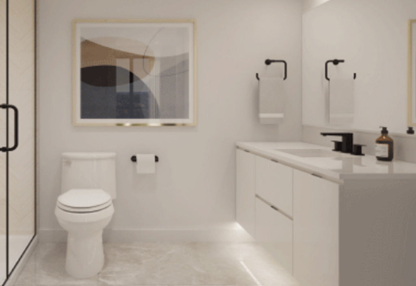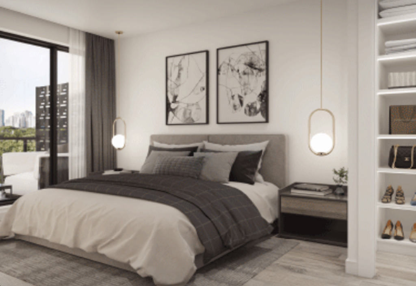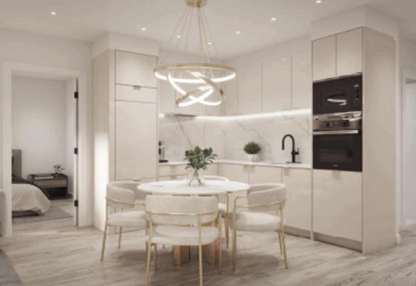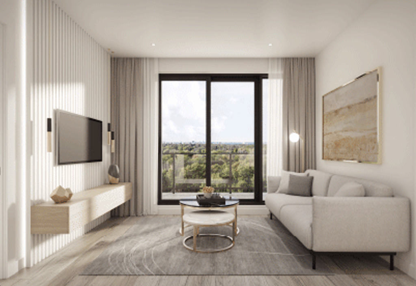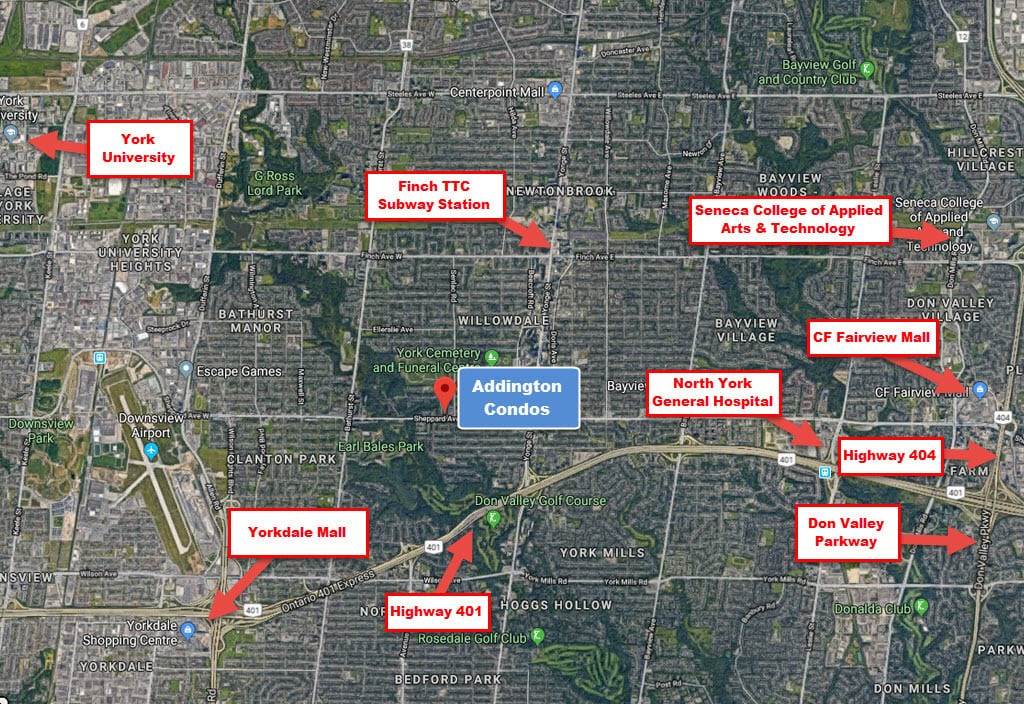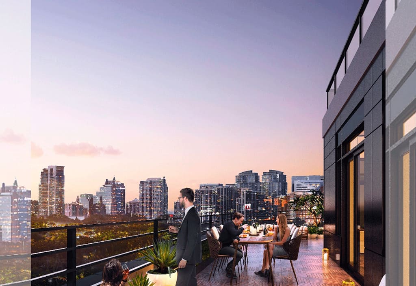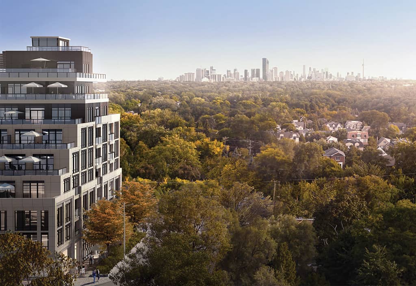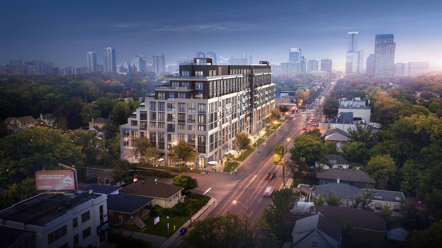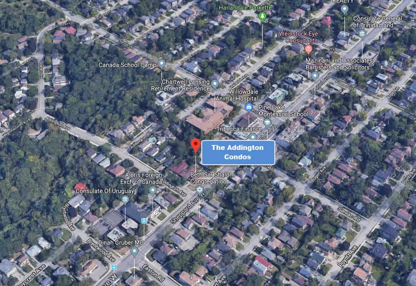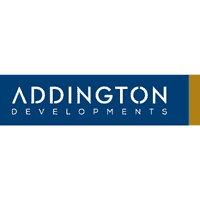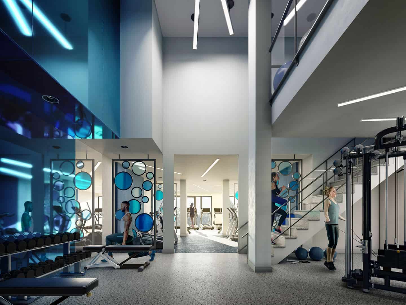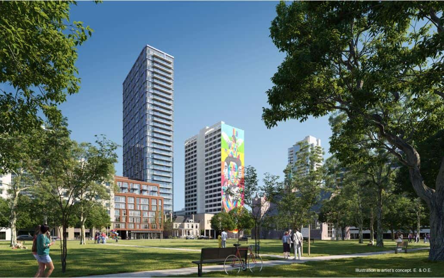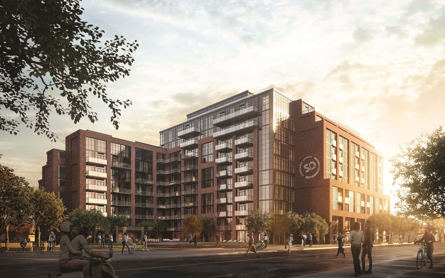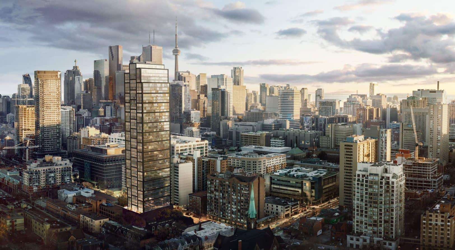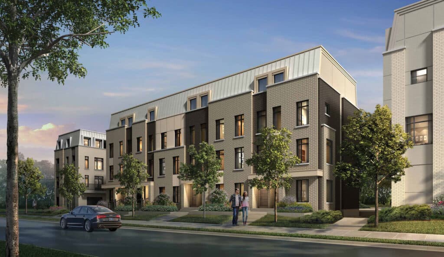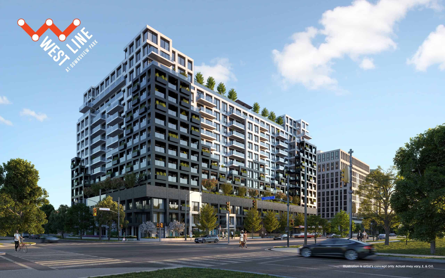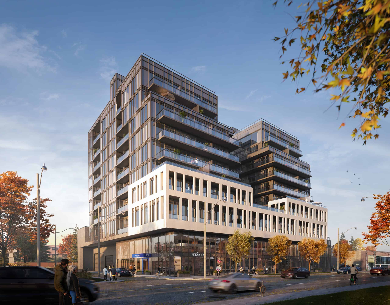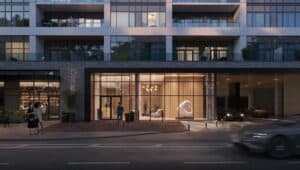About the project
Addington Park Condos is a New Condo development by Addington Developments located at Sheppard Ave W & Addington Ave, Toronto. Add exceptional to your every day at Addington Park Condos, conveniently situated in a highly connected and established North York neighbourhood. This brand new luxury residence will feature stunning exteriors, spacious suites, and private outdoor spaces offering breathtaking views of Toronto’s downtown skyline. This lovely community is home to plenty of lifestyle amenities and natural green spaces, while still being highly connected to commuting options. The subway is located within walking distance, making your ride into downtown Toronto just half an hour.
This list of amenities describes a building that has a variety of features for its residents, including:
• Free high-speed internet at the internet bar
• 24/7 concierge service
• Yoga studio and gym
• Park lounge
• Elegant drive-thru drop-off area
• Stylish lobby with fireside seating
• Parcel and mail room
• Business center with co-working and private work spaces
• Party room
• Pet washing station.
Here are a few nearby amenities:
• Jimmy The Greek
• NanaShake
• Holy Snack
• Major Banks
• Winners
• Ardene
• Whole Foods
• Metro
• Tim Hortons
• Rexall
Transit Options
Addington Park Condos has an excellent Walk Score. Neighbourhood conveniences like a 10-minute walk or 3 minutes on the 84E bus to the Sheppard-Yonge subway station connects residents to all the city has to offer. Motorists will enjoy easy access to Highway 401 and 404. Students and working professionals commuting via public transportation can take advantage of the numerous TTC routes running throughout the neighbourhood.
Parks and Places to Play
Earl Bales Park is a 125-acre green space that features walking trails, sports fields, dog park, community centre and a ski and snowboard facility popular in the winter months. The Hinder Property is a forested park surrounding a portion of the Don River. This Park features a boardwalk, hiking and cycling trails.
REASONS TO BUY
Contemporary Suite Features
• Approx. 9’ (+/-) smooth finish ceilings in principal rooms (exclusive of bulkheads required for mechanical or
structural purposes
• Smooth finish ceilings in all rooms
• Surface mounted LED ceiling lights in all bedrooms and living space
• Two-panel moulded swing doors with 2-1/2” casing
• Quality chrome finish door hardware
• 4” baseboards in all areas
• All walls painted with premium quality latex paint
• Selection of premium vinyl flooring in all specified areas
• Stacked washer and dryer
• White Decora switches and receptacles
• Closet shelf with hanging rod below
• Linen closets as per plan
Designer Kitchen Features
• Choice of contemporary kitchen cabinetry options
• Optional contemporary kitchen work islands as per plan
• Choice of quality quartz countertop options
• Choice of ceramic backsplash tile options
• Miele built-in microwave, oven, fully integrated range hood and electric cooktop
• Miele built-in fridge/freezer and fully-integrated dishwasher with cabinetry matching front panels
• Kohler pull-down single-lever sink faucet and quality brand name undermount stainless steel sink.
Luxurious Bathroom Features
• Quality quartz countertop
• Choice of ceramic or porcelain tile on bathroom floor and shower walls
• Large mirror above vanity with under sink storage
• Light fixture above mirror and over all tubs and showers
• Kohler white porcelain undermount sink and widespread sink faucet
• Kohler single lever handle control and wall-mount bath spout and multifunction showerhead
• Kohler contemporary insulated toilet
• Acrylic shower base with tile surround and glass enclosure for standing shower area
• Freestanding bathtub in primary bedroom ensuite as per plan
• Exterior vented exhaust fan
Suite Level Hardware
• One 10” touch-enabled digital wall pad
• One integrated keyless digital door lock
• One security door contact
• One ZigBee® wireless smart switches
• One motion sensor for terrace and ground floor suites with shared terrace or street access
Community Level Hardware
• One 21.5” screen lobby entry system for every tower (Wall mount or Free-standing option)
• Up to four 7” screen lobby entry systems for each tower
• One concierge (guard) phone
Custom Branded Software and Licenses
• SmartONE mobile app and licenses for all residents (iOS and android platform)
• Integrated SmartONE Management Console for the Property Manager and Concierge
• SmartONE Family Care mobile and SmartONE Investor Protect (iOS and android platform)
High-speed internet
• Offered in our Lobby, Addington Club fitness area, Business Hub co-work area and The Park Lounge.
• Bell high-speed internet in every suite. This package provides all the speed you need to stay connected, stream your favourite movies, gaming and more.
Deposit Structure: 15% Deposit
Incentives
Free Assignment
Free Right to Lease During Occupancy
Capped Development Charges
$18,000: Studio and 1 Beds
$20,000: 2 Beds and Larger
Parking: $75,000
(For 1 Bed plus Den and Larger)
DEPOSIT STRUCTURE
$10,000 On Signing
Balance to 5% In 30 Days (2023)
5% In 150 Days (2023)
2.5% In 450 Days (2024)
2.5% In 600 Days (2025)
5% On Occupancy (2027)
- Property ID 10321
- Price Starting From $500,000
- Property Type Luxury, Mid Rise, Pre Construction Condos
- Property status All, Move in 2027
- Label Selling Now
- Number of Storeys 9
- Number of Units 173
- Suit Size Range 372 to 2,124 sq.ft.
Location
Walk Score
-
64
Walk Scores Somewhat Walkable View more
-
50
Bike Score Bikeable View more
Address
- Country: Canada
- City / Town: Pre Construction Homes Toronto
- Neighborhood: Bayview & Eglinton Condos
- Postal code / ZIP: M2N 1N3
About the Builder
Addington Developments is a Toronto based development firm with an international reputation for innovation and design excellence. With over 100 developments completed over the past 20 years, they bring a wealth of experience as architects, builders and developers as they introduce their unique vision to the Southern Ontario real estate market. Understanding that to be successfu ...
Similar Properties
MERGE CONDOS | SCARBOROUGH
Merge Condos is the new address for luxury condos in Toronto. These new condos ‘merge’ luxurious, contemporary living with its statement architecture are a towering presence at the intersection of Kingston Rd. and Danforth Ave. A Rewarding Property Investment Investing in pre-construction condos is often seen as a risky business. But, not with Merge Condos […]
JAC CONDOS | TORONTO
This is a pre-construction condo in Toronto. Click on a star to rate it! Submit Rating Average rating 0 / 5. Vote count: 0 No votes so far! Be the first to rate this post.
STOCKYARDS DISTRICT RESIDENCES | TORONTO
Some of us not only seek authenticity – we live it. At every given opportunity, we create our truth: in the types of shoes we wear, whether we bike or drive, new music or podcasts, morning bird or night owl, sunny side up or scrambled. Through each moment of our lives, we live in the […]
PRIME CONDOS | TORONTO
Prime Condos — Contemporary Living in the Lap of Toronto City Modern-style Prime Condo, located at Dundas St E & Jarvis St, is a blissful living paradise in the bustle of Toronto. This prime living masterpiece is for those who seek a perfect work-life balance property without going out of the urban lifestyle. Developed by […]
BARTLEY TOWNS | TORONTO
Welcome to Bartley Towns, one of the famous family communities in Toronto. It is located at Bartley Dr & Tisdale Ave, Toronto Reasons to be the best: 1. Easy access to Eglinton Crosstown LRT 2. TTC bus routes, and express routes are available 3. Quick access to Highway 401 and 404 4. Downtown Toronto in […]
WESTLINE CONDOS | TORONTO
CentreCourt Developments Inc is launching Westline Condos, Toronto’s largest master-planned development at Allen Rd & Sheppard Ave W, Toronto. 4 minutes from Sheppard West subway station Access to the Barrie Line GO Train Connect to downtown core with 40 minutes Quick access to Highway 401 Click on a star to rate it! Submit Rating […]
Galleria on the Park Condos | TORONTO
Galleria on the Park, located at Dupont St & Dufferin St is a brand-new affluent condominium project by ELAD Canada in Toronto. This pre-construction condos project is warm, welcoming that you will rejoice. Seek a perfect blend of modern urban living, a plush view of a massive park, and an exceptional lifestyle retail experience. It […]
OSCAR RESIDENCES CONDOS | TORONTO
Introducing TORONTO’S PREMIER ADDRESS Welcome to Oscar, an artfully inspired lifestyle in the Annex. Discover the contemporary architecture, taste-making amenities, and a limited collection of private residences, surrounded by culture and sophistication in one of Toronto’s most dynamic neighbourhoods. FIVE REASONS TO BUY AT OSCAR 1. Secure investment with one of the most reputable Builders […]

