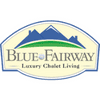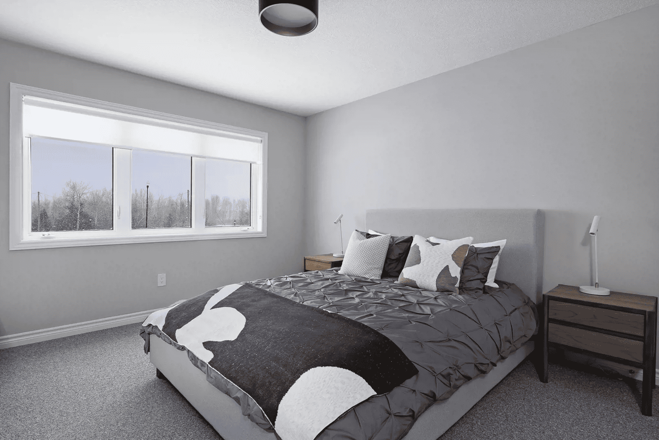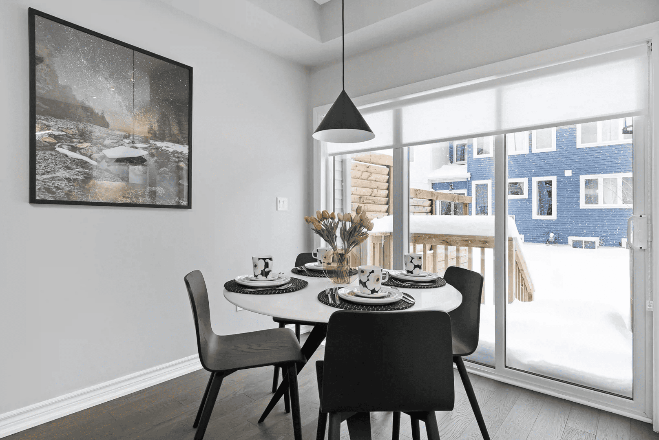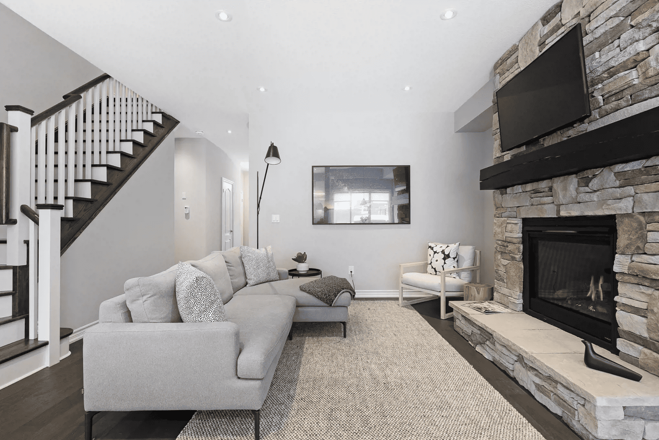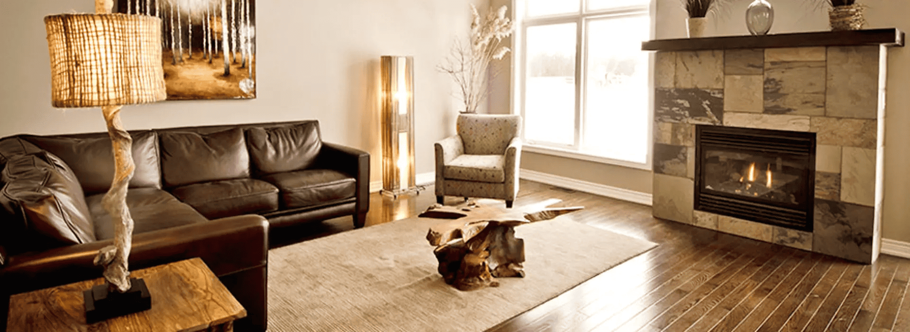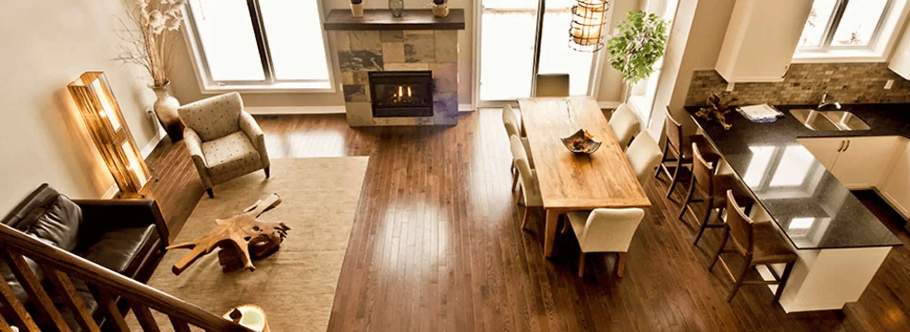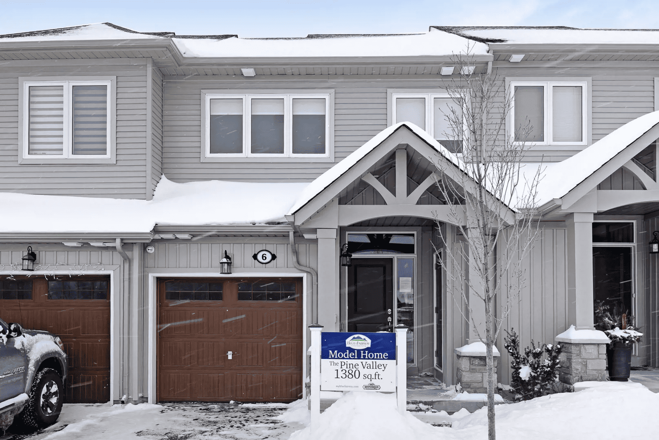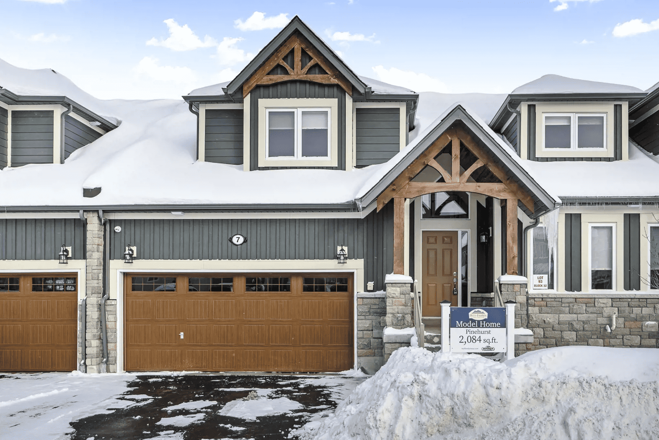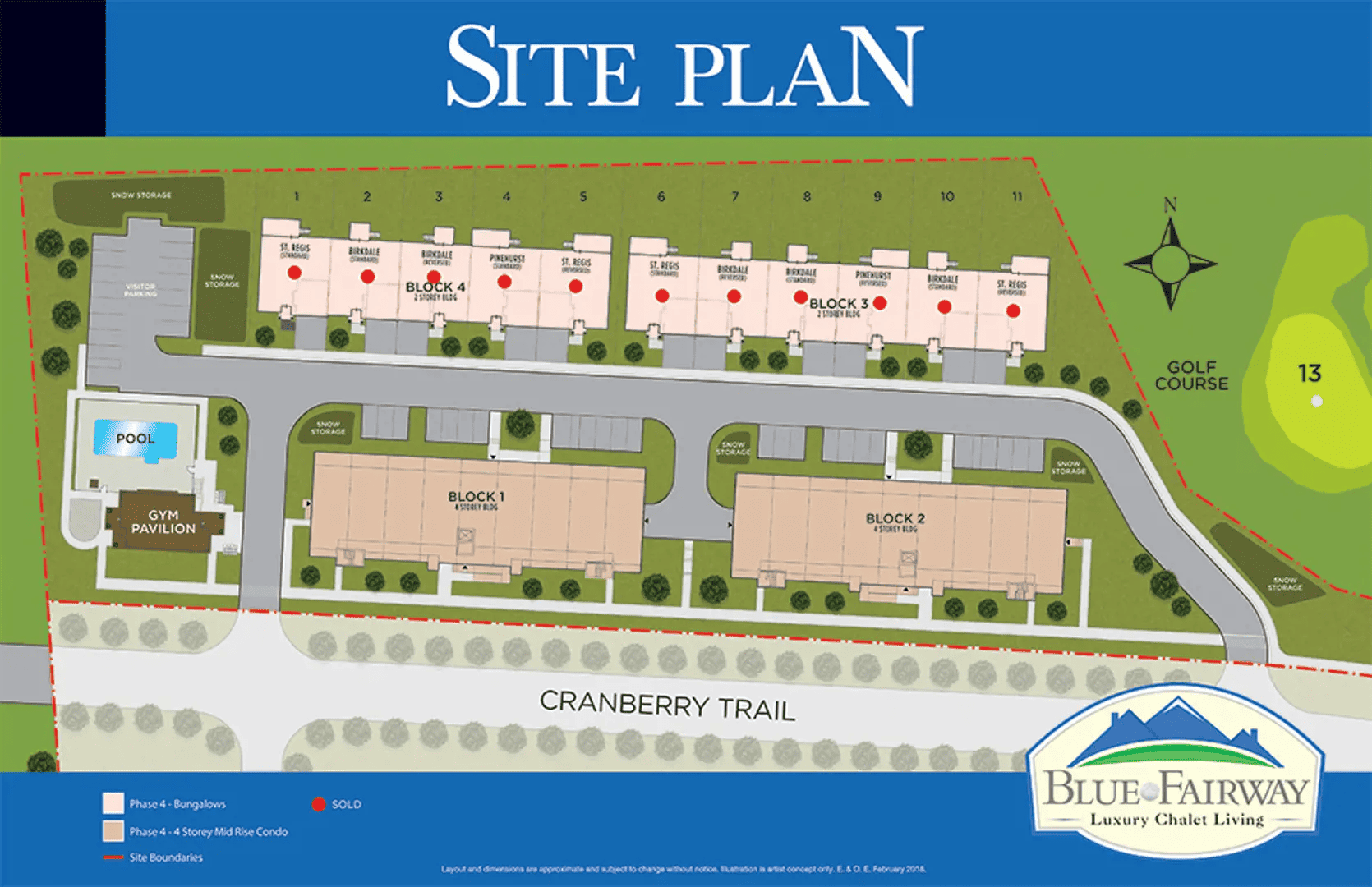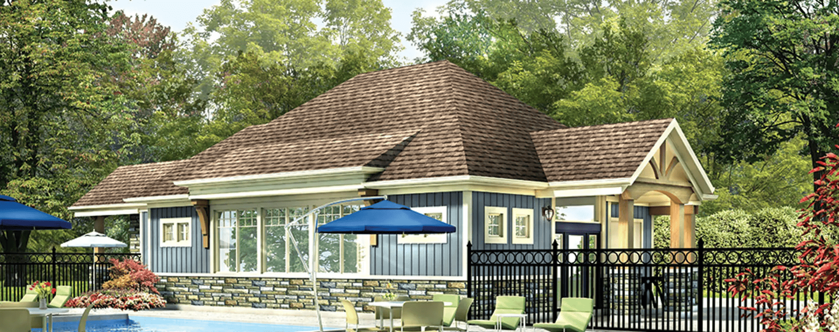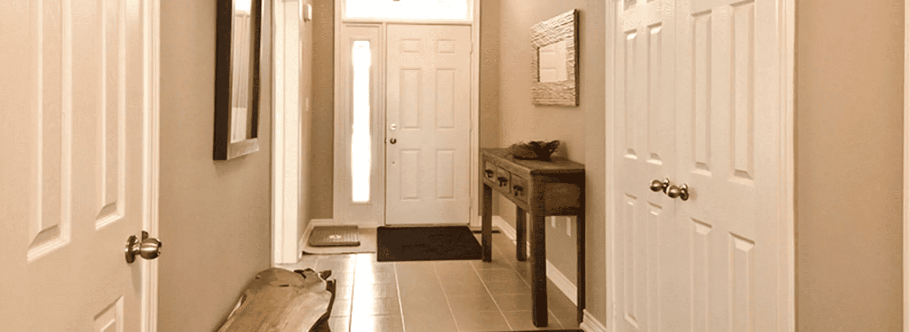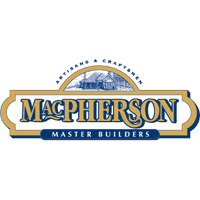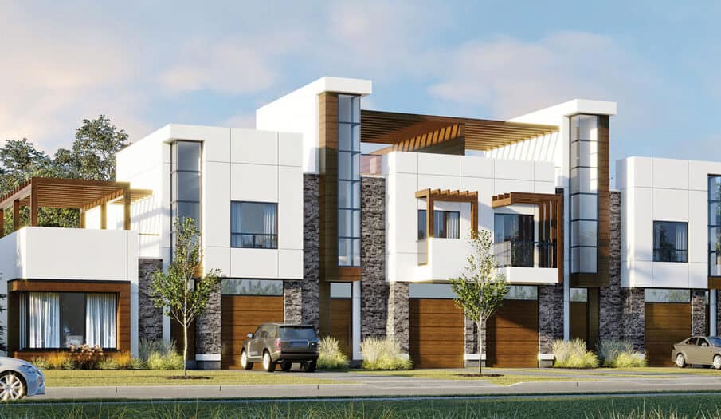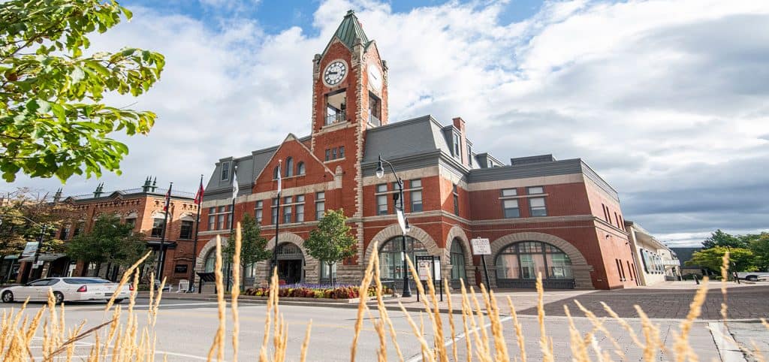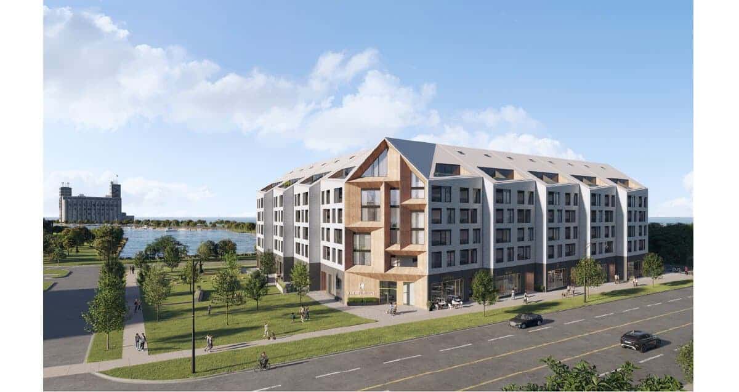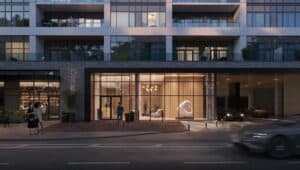About the project
Presenting Blue Fairway, a golf course community located in Collingwood, Ontario’s only true four season playground. Whatever your passion, it is just a stone’s throw from your new Blue Fairway home. Collingwood and The Blue Mountains have it all: golf, boating, biking, skiing, hiking and fine dining. Choose from luxury bungalows and well-appointed street town houses built by MacPherson Builders, the award-winning builder of The Orchard at Craigleith.
Situated near lush forests, nearby ski hills and every amenity Collingwood has to offer, The View at Blue Fairway offers everything you’d expect from four season resort style living.
Blue Fairway is a master planned community situated on Cranberry Golf Course proposed to have over 400 units upon completion. Designs include attached loft bungalows, street towns and town villas. All homes have single or double car garages and a full basement. Blue Fairway has a total of 179 units.
REASONS TO BUY
SUITE INTERIORS
9 Foot ceilings throughout (excluding drop ceiling and bulkhead areas)
Choice of laminate flooring selected from Builder’s standard samples in all non-tiled areas
4″ baseboard with complimentary wood door casings, painted semi-gloss white
Steel insulated, fire rated entry door with deadbolt lock and security viewer
Contemporary interior doors, painted semi-gloss white
Contemporary entry door gripset and lever style hardware throughout
Wire shelving in closets
Flat off-white paint throughout suite, with the exception of satin finish paint in laundry and bathroom(s)
Energy efficient LED lighting
Smooth ceilings in kitchen and bathroom(s), California Knockdown ceilings in all other areas
TERRACE/BALCONY
Balconies and/or terraces with glass sliding patio doors for access, as per plan
One exterior gas bib connection
One exterior light fixture and electrical outlet
Framed glass railing with aluminum balcony rail guard
Exterior storage area for each unit, as per plans
CUSTOM DESIGNED KITCHENS
Designer appointed cabinetry with choice from builder’s samples
Under cabinet lighting
Undermount stainless steel sink, with single-lever retractable faucet
Granite countertop in kitchen as per plans, selected from Builder’s standard samples
4″ backsplash to match kitchen Granite countertop selection selected from Builder’s standard samples
Gas line for range
APPLIANCE PACKAGE
30″ stainless steel fridge/freezer
24″ stainless steel dishwasher
30″ stainless steel slide in gas range
Stainless steel Over the range microwave hood fan
Stacked washer and dryer
LAUNDRY/STORAGE ROOM
Tiled floor in Laundry area selected from Builder’s standard samples
Stacked washer and dryer
BATHROOMS
Designer appointed cabinetry with choice from Builder’s samples
Granite vanity countertops with undermount sink in master ensuite selected from Builder’s standard samples with 4″ matching backsplash
Builder standard faucets
Full width vanity mirrors
Contemporary water-efficient toilet
Choice of tile in all bathrooms selected from Builder’s standard samples as per plans
White acrylic rectangular design soaker tubs as per plans
Frameless glass shower doors, as per plans
Pressure balanced valves on all showers
Privacy lock on all bathroom doors
MECHANICAL/ELECTRICAL SYSTEMS
Heating and cooling that offers independent suite thermostat
Individual suite meters for hydro and gas
Pre-wired telephone (1), cable outlet (1) and ethernet (1) in living room
Switch controlled receptacle in living area
Light fixture(s) in each room as per Builder’s standard lighting package
Built in smoke and carbon monoxide detector
In-suite sprinkler system
Key Fob entry system
Click on a star to rate it!
Average rating 1.4 / 5. Vote count: 548
No votes so far! Be the first to rate this post.
Deposit Structure:
- Property ID 10070
- Price Starting From $700,000
- Property Type Low Rise Condos, Luxury, Pre Construction Detached Homes, Pre Construction New Townhomes
- Property status TBD
- Label Coming Soon
- Number of Units 179
- Size of Units 2,084 – 2250 sq. ft.
- Unit Type 2 to 3 bedroom, 3 bedroom + den
Location
Walk Score
-
8
Walk Scores Car-Dependent View more
-
36
Bike Score Somewhat Bikeable View more
Address
- Country: Canada
- City / Town: Collingwood
- Postal code / ZIP: L9Y 0H3
About the Builder
MacPherson Builders
Property AgentSince constructing its first three townhomes on MacPherson Avenue in Toronto in 1994, MacPherson Builders has grown into the premier builder and developer of low-rise residential communities in small-town Ontario. Starting with a 27-lot subdivision in Fergus and a 43-lot estate community in Erin, MacPherson has grown to become a developer and builder of master-planned communities of up to 500 home ...

Similar Properties
Aquavil by Royalton Homes in Collingwood
Aquavil by Royalton Homes, an intimate new community featuring Modern Beachside Townhomes and Waterfront Detached Homes coming soon to the shores of Georgian Bay! Aquavil offers residents a perfect address for those who seek exciting outdoor adventures being just moments from Blue Mountain, Downtown Collingwood, Hiking Trails, and Georgian Bay! Located on Georgian Bay’s prized Craigleith shoreline, residents will experience inspiring lake views […]
Collingwood Quay is a new condo development by Fram + Slokker currently in preconstruction at Heritage Drive & Side Launch Way, Collingwood, ON. Collingwood Quay Condos is another condo advancement that is right now in the pre-development stage by Fram + Slokker, situated at Heritage Drive and Side Launch Way, Collingwood, ON Reasons to buy 1.Collingwood, […]
Harbour House is a new condo development by Streetcar Developments currently in preconstruction at Huron Street & Heritage Drive, Collingwood, ON. Harbour House Condos is a new condominium development in Collingwood by Streetcar Developments. It will be located at Huron Street & Heritage Drive, Collingwood, ON and is currently in its pre-construction phase. Reasons to […]

