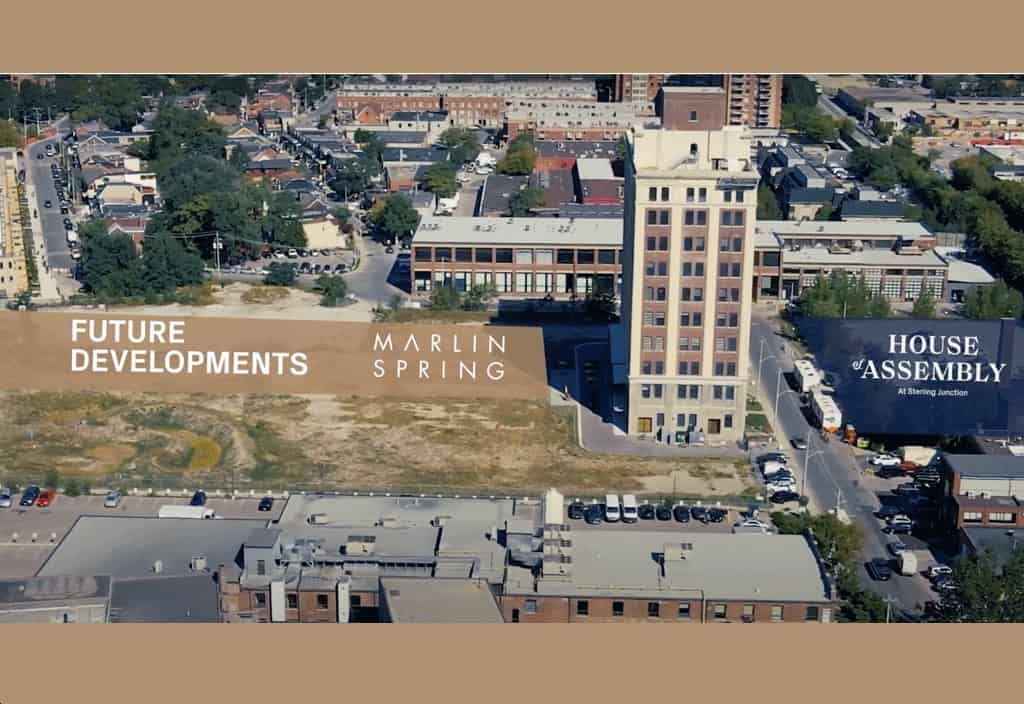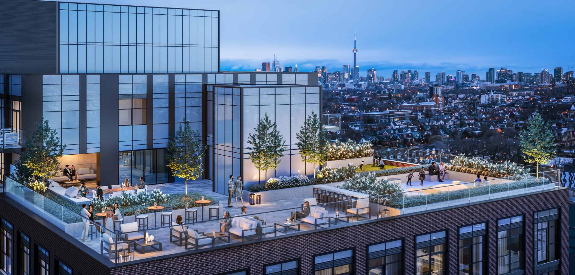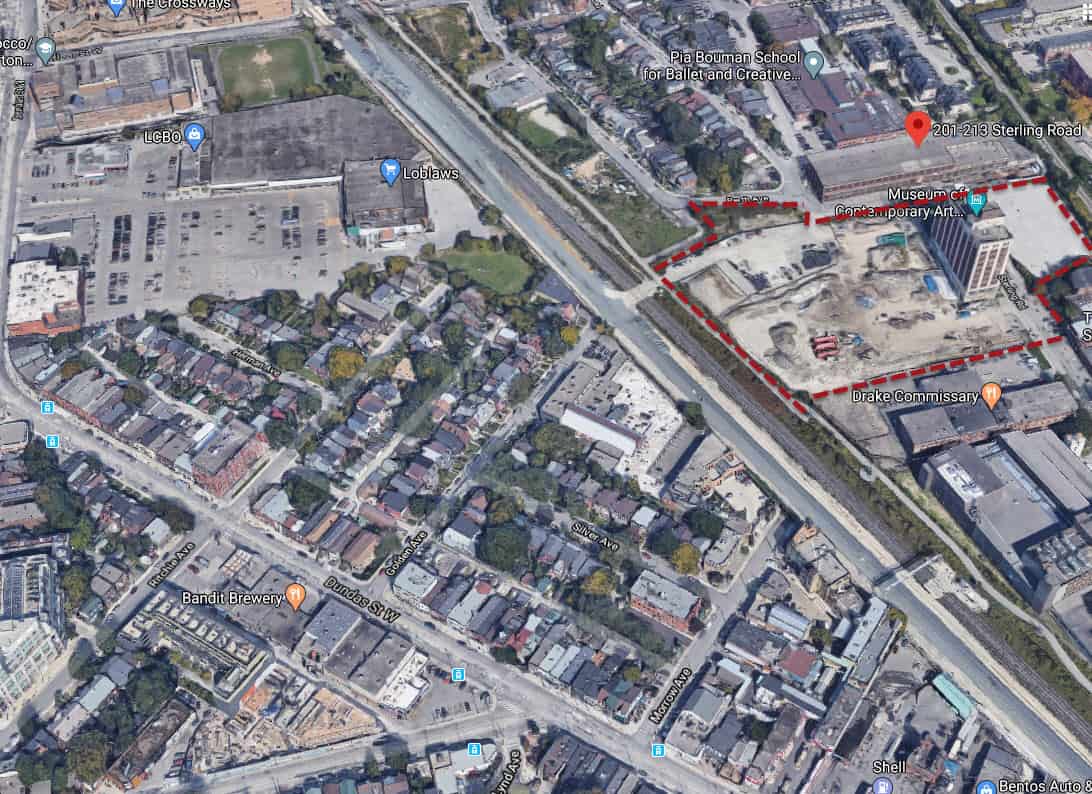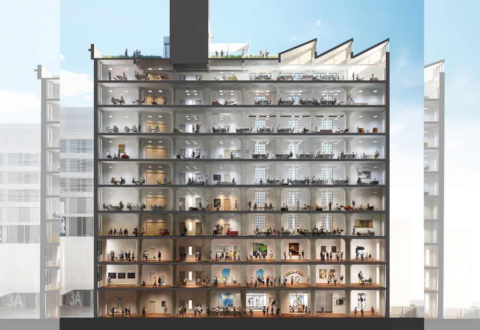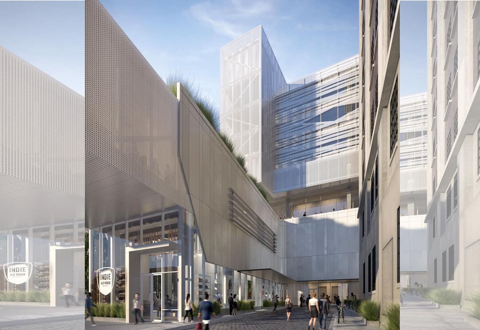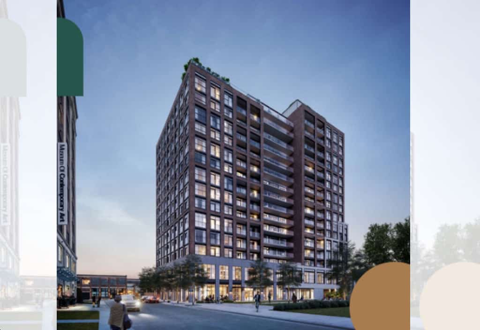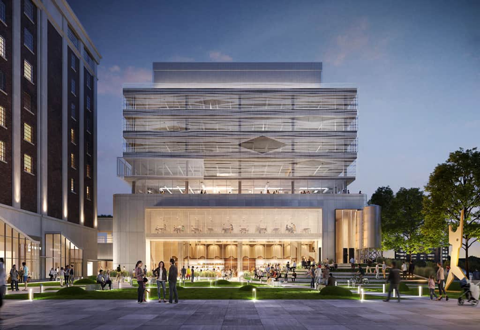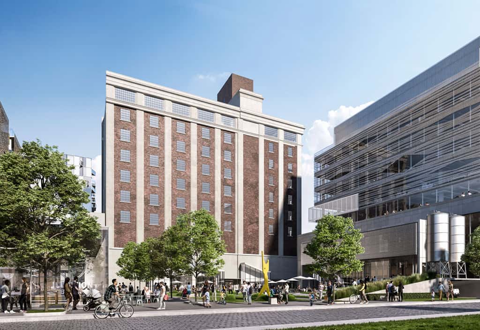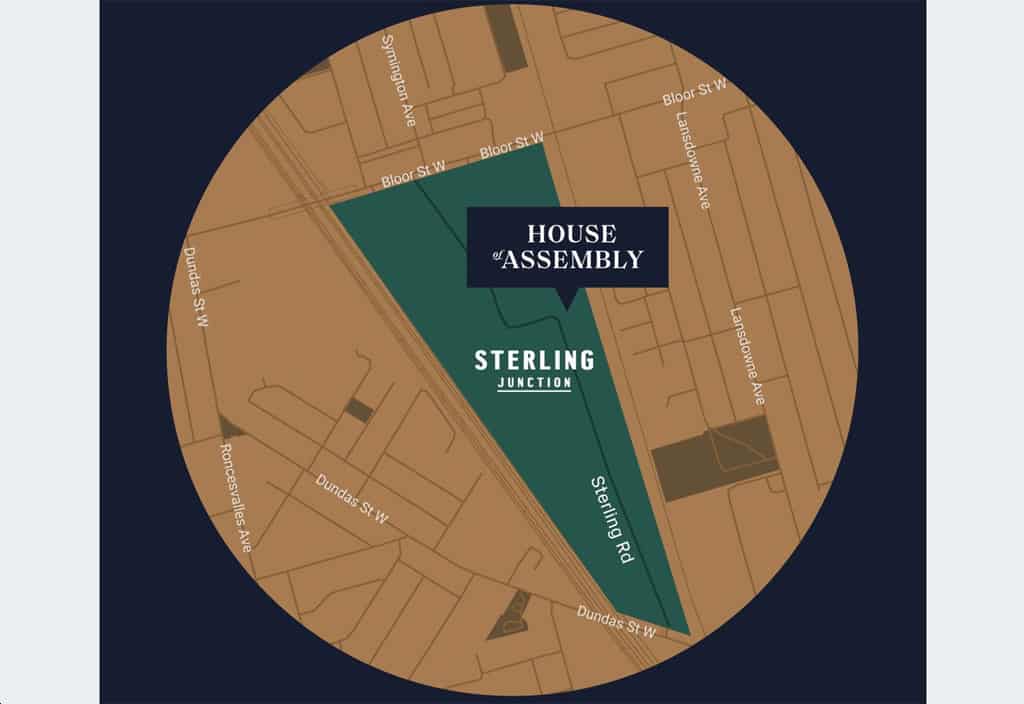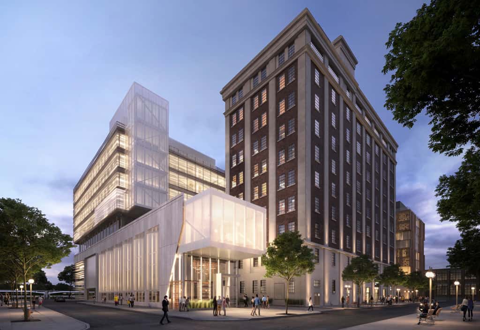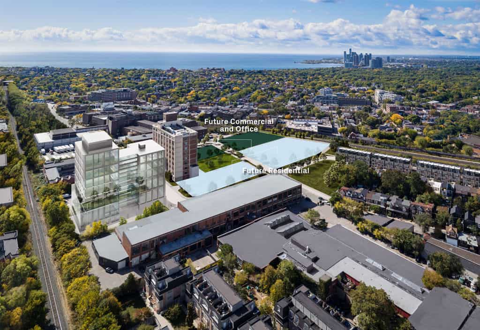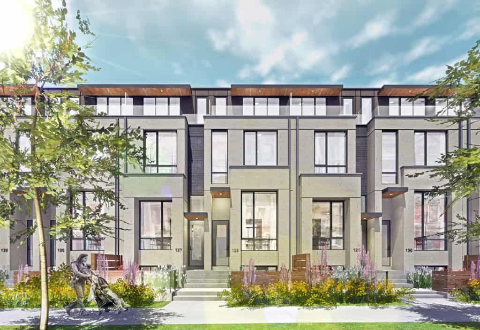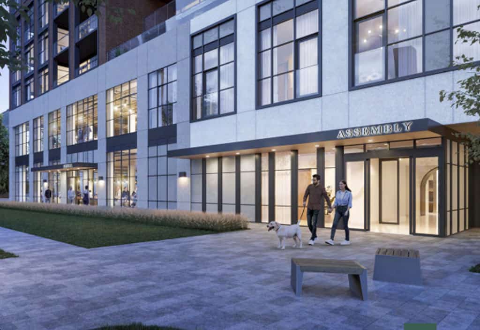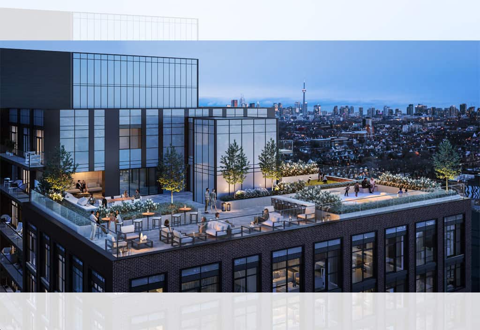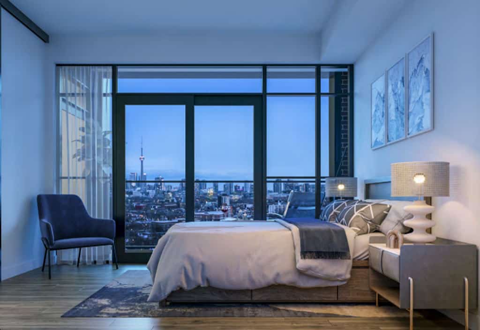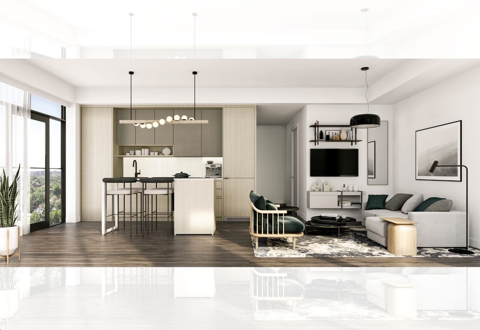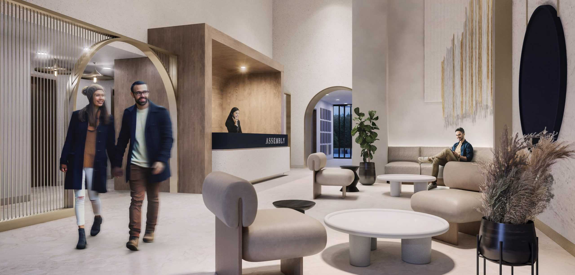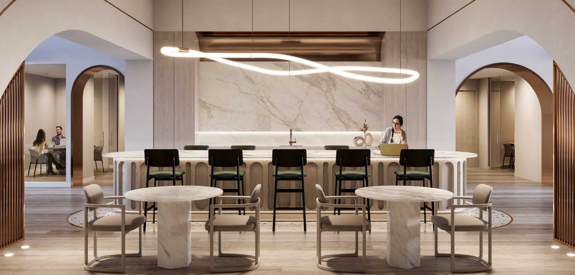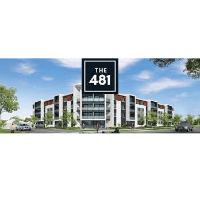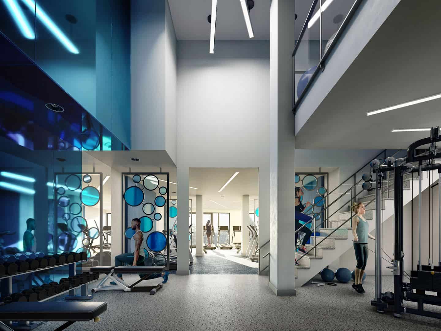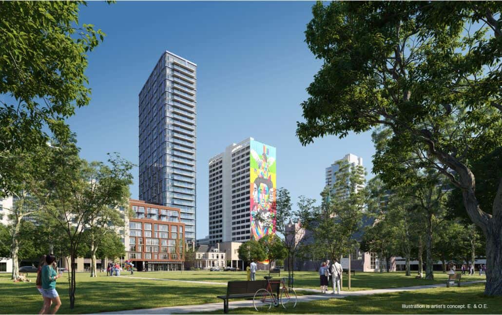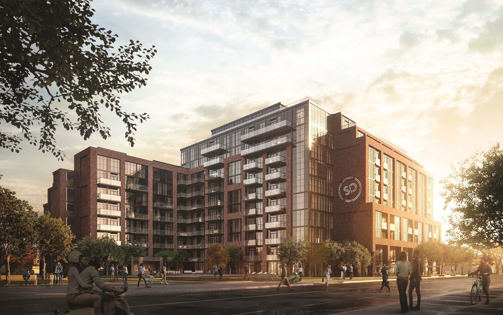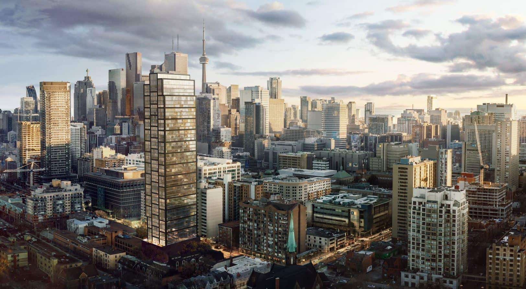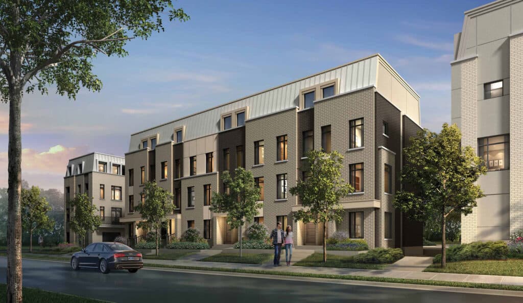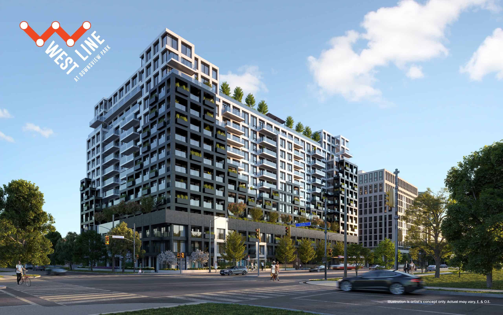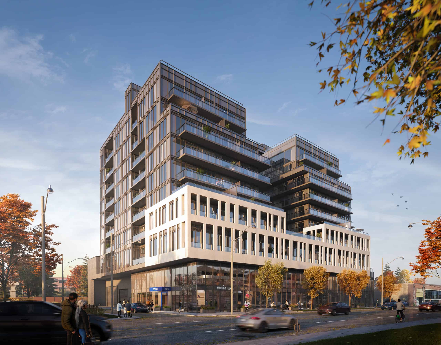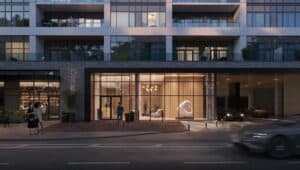About the project
House of Assembly Condos is a New Condo development by Marlin Spring Development located at Perth & Sterling Rd, Toronto.
House of Assembly Condos will be the first tower, laying the foundation for this brand-new master-planned community that will soon be built near Sterling Junction. offering roomy apartments, gorgeous finishes, creative designs, and magnificent city views.
The intersection connects locals to the region’s history of factories and warehouses through its rich legacy, culture, and architecture. Artists, writers, brewers, and manufacturers have rediscover the region, contributing to the development of a culturally diverse neighbourhood that is home to a wide range of unusual lifestyle offerings. Just a short distance away, in the historic auto building, is the Museum of Contemporary Art. This neighbourhood is being transformed and revitalised in fresh and exciting ways.
Residents of the House of Assembly Condos will have unmatched access to transit alternatives according to the building’s 100/100 Transit Score. In order to enable commuters easily connect to the subway, TTC bus routes are positioned just feet from homes, while streetcar routes are reachable in few minutes. Residents can access the airport and Union Station using the GO Train and UP Express, which are also close by.
The West Rail Path, which currently stretches 2.1 kilometres between Dundas West and the Junction’s Cariboo Avenue, will connect the House of Assembly Condos to the Sterling Junction. This will provide year-round, safe access for runners and cyclists to enjoy the nearby green spaces and engage in regular exercise.
Amenities
Executive Concierge Service, Yoga & Weight Training Spaces, Lounge, Wellness Centre with Cardio, Outdoor Seating Sections & Pet-Friendly Play Area, Party Room, Spa, Storage, Rooftop Terrace with Outdoor BBQ Area
Reasons to Buy
Building Features
Heritage industrial – inspired architectural design
Executive concierge service ***
Mail area along with parcel storage area
Key FOB controlled access system at entry points and garage
Elevators accessible from parking garage, ground and residential floors
Resident bike parking available in building
Ground floor pet wash area
U31 professionally designed lobby and entrance area
Party room and lounge area designed by U31
Wellness centre with cardio and weight training spaces and adjacent yoga studio
Expansive rooftop terrace to include outdoor BBQ and dining areas along with covered and outdoor conversational seating sections, family area and pet friendly play area.
General Suite Features
Ceiling height +/-9′ with smooth finish except where dropped ceilings occur and/or structural beams exist +*
Laminate flooring throughout (washroom and laundry closets to be tiled).
Approximately 4″ baseboards with coordinating 2″ door casings
Solid core entry door with security view hole and suite entry surround
Sliding door(s) and/or swing door(s) throughout **
Matte black hardware on swing door(s)
Wire closet shelf and/or rod in all closets
Flat white paint finish for walls and ceilings throughout; white semigloss paint in bathrooms and for all trim and doors
Balconies, terraces and patios with sliding doors and/or swing doors
Kitchen
Custom designed two-tone kitchen with quartz countertop and slab cabinetry in one of 3 colour palettes developed by U31+
Stacked washer and dryer (in closet or cabinet) as per plan
Contemporary kitchen backsplash +
Single basin stainless steel undermount sink with single-lever pull-down spray faucet in matte black finish +
For two bedroom units and larger:
Built-in 24″ oven and cooktop, integrated 24″ paneled dishwasher and 24” paneled refrigerator, built-in hoodfan unit
Soft close doors on cabinetry
For one bed and one bed + den:
24” freestanding electric range, integrated 24” paneled dishwasher and 24” stainless steel refrigerator, built-in hoodfan unit
Bathrooms
Bathroom vanity with quartz countertop and undermount sink +
Contemporary single lever faucet in matte black finish +
Frameless mirror with valance light above +
Full height ceramic wall tile in tub surround and in separate shower stall +
Faucet with matte black finish in tub or in separate shower ** +
Frameless clear glass shower partition or door (as per plan) with recessed shower pot light where separate shower stall is shown **
Pressure balanced valve(s) for tub and/or shower
Porcelain floor tile in bathroom(s)
Contemporary white acrylic soaker tub **
Tiled shower stall floor **+
Privacy lock on bathroom door(s)
Mechanical / Electrical Features
Individual in-suite controlled all-season heating and cooling system.
Individual suite electricity meter(s), and water meter(s)
Telephone and cable outlets in den, work, master bedroom and living area(s) **
Switch controlled receptacle in living area**
Capped light box in bedroom(s)
Designer selected ceiling mounted light fixture(s) in den and entry corridor **
Track lighting in kitchen
In-suite smoke and C02 detector
One capped ceiling outlet in dining area or living/dining area if combined (as determined by vendor)
Click on a star to rate it!
Average rating 4.8 / 5. Vote count: 67
No votes so far! Be the first to rate this post.
Deposit Structure:
- Property ID 1709
- Price Price on call
- Property Type High Rise, Luxury, Pre Construction Condos
- Property status All, Move in 2024
- Label Coming Soon
- Number of Storeys 17
- Number of Units 254
- SqFt Range 489 to 1058
- Occupancy January 2024
- Extended Domestic Deposit Structure $10,000 on Signing, Balance to 5% in 30 Days, 5% on October 15th, 2021, 5% on October 15th, 2022, 5% on Occupancy
- Extended International Deposit Structure $10,000 on Signing, Balance to 10% in 30 Days, 10% on October 15th, 2021, 10% on October 15th, 2022, 5% on Occupancy
- Parking (2 Bedroom or Larger Only) $78,000
- Maintenance Fees Approx. $0.69/Sq ft (Hydro & Water Separately Metered)
- Parking Maintenance $59/month
- Locker Maintenance $24/month
- Levies Development Charges - ($15,000 for 1 + Den & Smaller, $18,000 for 2 Bed & Larger)
- Kitchen Upgrade (1 Bed & 1 Bed+Den Only) $4,250
- Assignment $5,000+HST
Location
Walk Score
-
92
Walk Scores Walker's Paradise View more
-
96
Bike Score Biker's Paradise View more
File Attachments
Address
- Country: Canada
- City / Town: Pre Construction Homes Toronto
- Neighborhood: Roncesvalles
- Postal code / ZIP: M6R 2B2
About the Builder
481 Yonge Development Inc.
Property Agent481 Yonge Developments Inc has proven to be successful in multiple real estate branches ranging from investments and developments to transformation and property management. Our goal is to keep developing our skills and knowledge in acquiring, developing and maintaining real estate. Together with our strategic partners, we will keep identifying opportunities and pushing boundaries. By doing so we w ...

Similar Properties
MERGE CONDOS | SCARBOROUGH
Merge Condos is the new address for luxury condos in Toronto. These new condos ‘merge’ luxurious, contemporary living with its statement architecture are a towering presence at the intersection of Kingston Rd. and Danforth Ave. A Rewarding Property Investment Investing in pre-construction condos is often seen as a risky business. But, not with Merge Condos […]
JAC CONDOS | TORONTO
This is a pre-construction condo in Toronto. Click on a star to rate it! Submit Rating Average rating 0 / 5. Vote count: 0 No votes so far! Be the first to rate this post.
STOCKYARDS DISTRICT RESIDENCES | TORONTO
Some of us not only seek authenticity – we live it. At every given opportunity, we create our truth: in the types of shoes we wear, whether we bike or drive, new music or podcasts, morning bird or night owl, sunny side up or scrambled. Through each moment of our lives, we live in the […]
PRIME CONDOS | TORONTO
Prime Condos — Contemporary Living in the Lap of Toronto City Modern-style Prime Condo, located at Dundas St E & Jarvis St, is a blissful living paradise in the bustle of Toronto. This prime living masterpiece is for those who seek a perfect work-life balance property without going out of the urban lifestyle. Developed by […]
BARTLEY TOWNS | TORONTO
Welcome to Bartley Towns, one of the famous family communities in Toronto. It is located at Bartley Dr & Tisdale Ave, Toronto Reasons to be the best: 1. Easy access to Eglinton Crosstown LRT 2. TTC bus routes, and express routes are available 3. Quick access to Highway 401 and 404 4. Downtown Toronto in […]
WESTLINE CONDOS | TORONTO
CentreCourt Developments Inc is launching Westline Condos, Toronto’s largest master-planned development at Allen Rd & Sheppard Ave W, Toronto. 4 minutes from Sheppard West subway station Access to the Barrie Line GO Train Connect to downtown core with 40 minutes Quick access to Highway 401 Click on a star to rate it! Submit Rating […]
Galleria on the Park Condos | TORONTO
Galleria on the Park, located at Dupont St & Dufferin St is a brand-new affluent condominium project by ELAD Canada in Toronto. This pre-construction condos project is warm, welcoming that you will rejoice. Seek a perfect blend of modern urban living, a plush view of a massive park, and an exceptional lifestyle retail experience. It […]
OSCAR RESIDENCES CONDOS | TORONTO
Introducing TORONTO’S PREMIER ADDRESS Welcome to Oscar, an artfully inspired lifestyle in the Annex. Discover the contemporary architecture, taste-making amenities, and a limited collection of private residences, surrounded by culture and sophistication in one of Toronto’s most dynamic neighbourhoods. FIVE REASONS TO BUY AT OSCAR 1. Secure investment with one of the most reputable Builders […]


