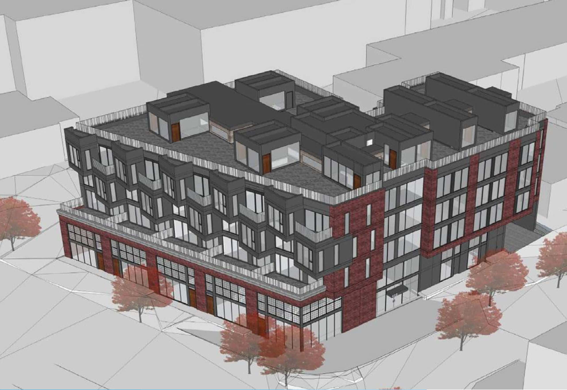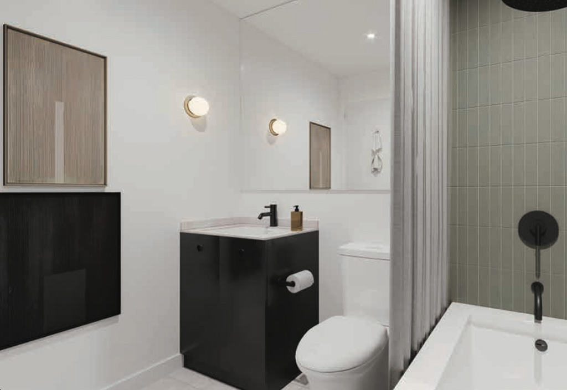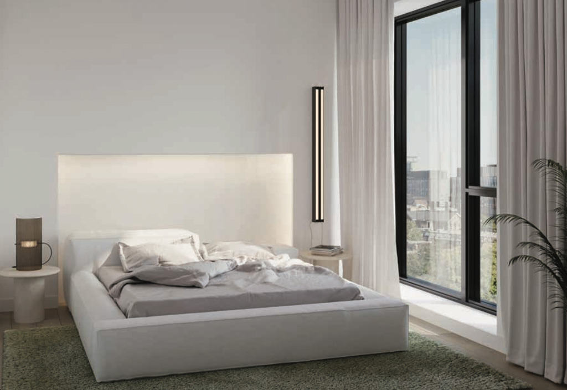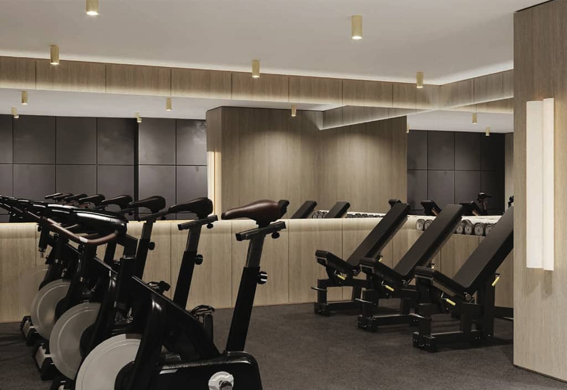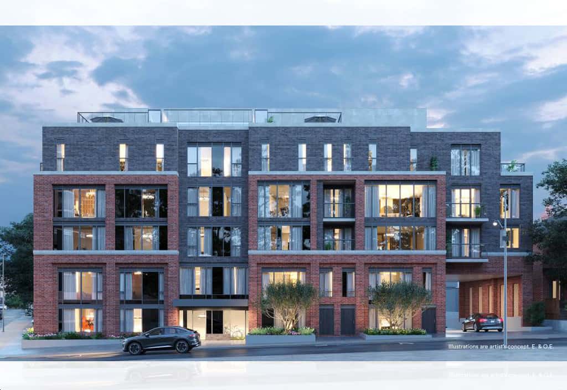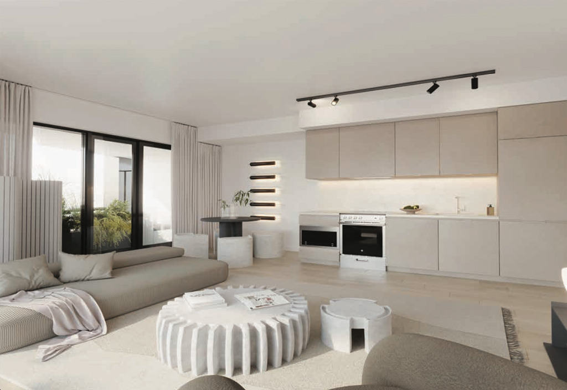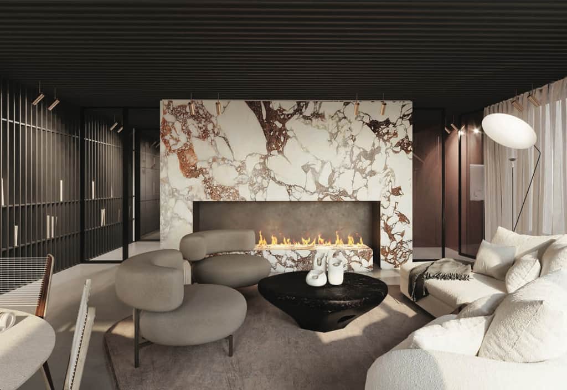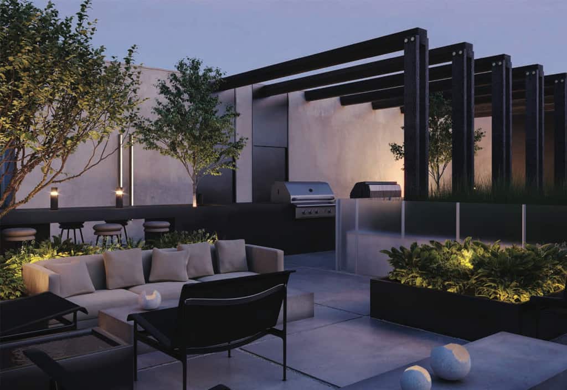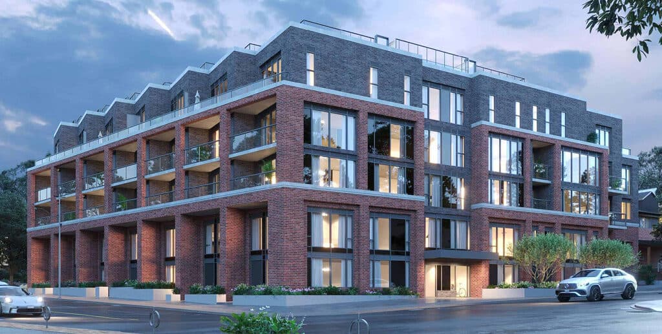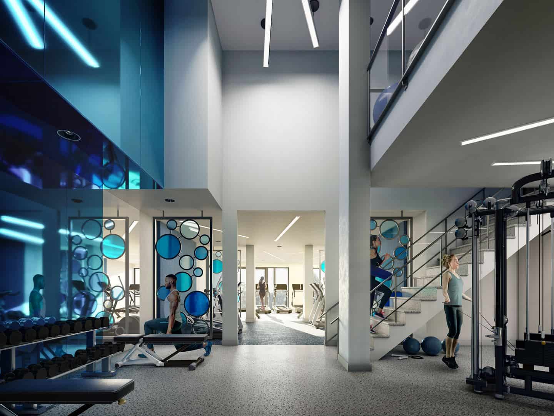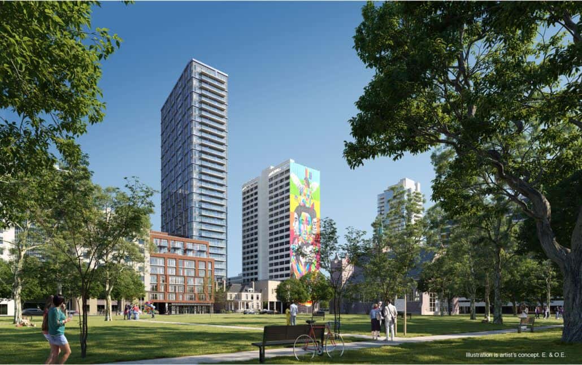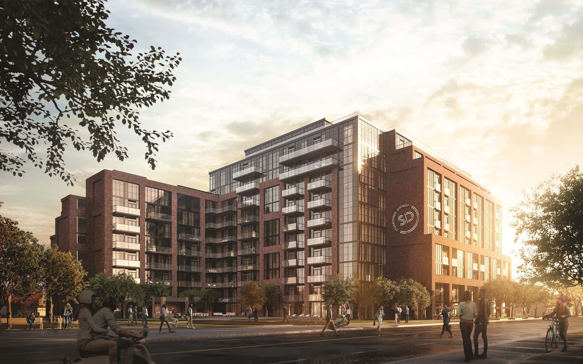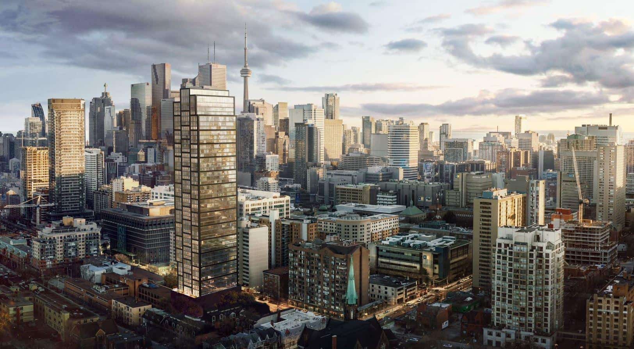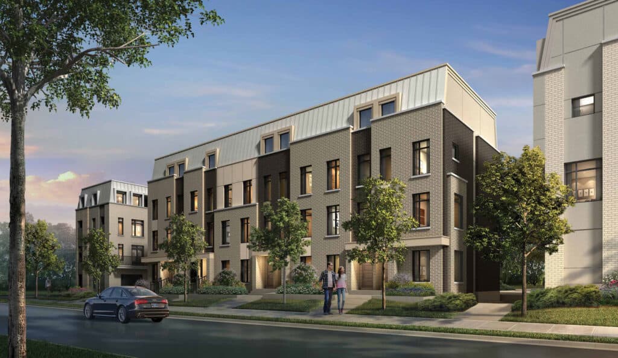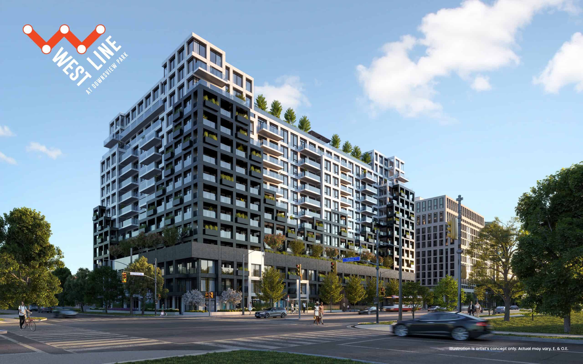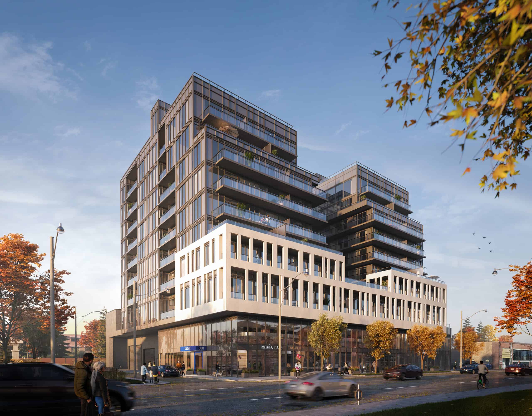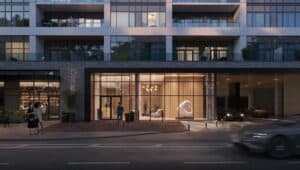About the project
Junction Square Condos is a New Condo development by Block Developments located at Keele St & Dundas St W, Toronto.
Located in Toronto’s vibrant and historic west end Junction neighbourhood, Junction Square Condos is a brand new 5 storey boutique residence surrounded by eclectic lifestyle amenities, commuting options, 1800’s architecture, green space, and family-friendly small-town charm in the heart of the big city.
Boasting an amazing Walk Score, Toronto’s west end Junction neighbourhood is a famed and historic community home to many family friendly and eclectic amenities. Residents of Junction Square Condos will be able to walk to a vibrant collection of shops, restaurants, galleries, and more. The area is completely enriched with 1800’s historic architecture creating a charming and small town feel.
Toronto’s Junction neighbourhood boasts an excellent Transit Score with exceptional access to TTC bus, streetcar, and subway routes all located close to Junction Square Condos. Many TTC bus routes can be accessed just steps away from home and both streetcar and subway stations are just a short walk away. Commuting downtown using public transportation will take less than half an hour.
High Park is Toronto’s largest public park and Junction Square is located just a short walk away. Residents will be able to enjoy nature trails, sports facilities, a dog park, playgrounds, a mini zoo, and the tranquil Grenadier Pond. The park is well known for its family picnic areas, scenic photography opportunities, and annual Cherry Blossoms which bloom in early spring and attract many visitors.
Amenities
Fitness Center
Party Room with Fireplace
Outdoor Lounging Area
Lobby
Outdoor Dining Areas
Rooftop Terrace
BBQ Stations
REASONS TO BUY
SUITE INTERIORS
*Approximately 9ft. ceilings (excluding drop ceiling and bulkhead areas)
*Choice of laminate floor colour from builder’s samples in entry corridor, living/ dining areas, bedrooms, kitchens and den/libraries
*Baseboard with painted door casings
*Solid core suite entry door with deadbolt lock and security viewer
*Contemporary hollow core slab interior doors or slider(s), as per plan
*Swing doors and/or sliding glass doors, as per plan
*Glass sliding and/or swing patio doors for access to balconies and/or terraces, as per plan
*Contemporary hardware
*Rod and wire shelving in closets
*White paint throughout suite
*Energy efficient lighting
MECHANICAL & ELECTRICAL SYSTEMS
*Energy efficient heat pump unit with in-suite control over heating and cooling
*Pre-wired for telephone, television and internet as per plan
*Light fixture(s) or surface-mounted lighting provided in foyer, bathroom, walk-in closet, as per plan.
*Junction box in kitchen over island, den and bedroom, as per plan.
*Smoke and carbon monoxide detector
*In-suite sprinkler system
*Bathroom exhaust fan vented to exterior
*Suite entry security system
LAUNDRY
*Laundry area floor finished in porcelain tile
*Stacked washer-dryer
BATHROOMS
*Designer appointed cabinetry with choice from three design palettes from builder’s samples
*Quartz vanity countertops with under mount sink in bathrooms
*Designer series faucets
*Vanity mirror
*Contemporary water-efficient toilet
*Any bathtub to be a soaker tub with full height ceramic or porcelain tile surround, as per plan
*Any shower stalls to be glass-enclosed with full height ceramic or porcelain tile surround and rain shower head, as per plan
*Porcelain tile floor in master ensuite and guest bathrooms, as per plan
*Pressure balanced valves on all tubs and showers
*Privacy lock on all bathroom doors
KITCHEN APPLIANCE PACKAGE
*Kitchen, as per plan
– 24” stainless steel fridge/freezer
– 24” stainless steel dishwasher
– 24” slide-in range with cook-top
– Over the range microwave/exhaust
KITCHEN
*Designer appointed cabinetry with choice from three design palettes from builder’s samples
*Soft close cabinetry
*Under mount stainless steel sink, with single-lever retractable faucet
*Ceramic tile backsplash
*Quartz countertops
Deposit Structure: 15% Deposit
Incentives
Deposit Notes
$5,000 on signing
Balance to 2.5% in 30 days
2.5% in 90 days
2.5% in 180 days
2.5% in 270 days
2.5% in 540 days
2.5% in 720 days
5% upon occupancy
Development Levies
Studio, 1 Bedroom, 1 Bedroom plus Den – $12,000
2 Bedrooms, 2 Bedrooms plus Den – $14,000
3 Bedrooms and Larger – $16,000
Assignment Policy
Free Assignment (Value of $10,000)
- Property ID 10295
- Price Price on call
- Property Type Low Rise Condos, Luxury, Pre Construction Condos
- Property status All, Move in 2024
- Label Coming Soon
- Number of Storeys 5
- Number of Units 65
- Unit Type 0 - 3 Bedrooms
- Suit Size Range 430 - 1289 sq ft
Location
Walk Score
-
97
Walk Scores Walker's Paradise View more
-
87
Bike Score Very Bikeable View more
Address
- Country: Canada
- City / Town: Pre Construction Homes Toronto
- Postal code / ZIP: M6P 2K8
About the Builder
Block Developments is a Toronto-based real estate development company with a handful of condominium projects slated for some of the city’s hippest, growing neighbourhoods. They value sustainable living and incorporate modern environmental technologies into all of their projects.
Similar Properties
MERGE CONDOS | SCARBOROUGH
Merge Condos is the new address for luxury condos in Toronto. These new condos ‘merge’ luxurious, contemporary living with its statement architecture are a towering presence at the intersection of Kingston Rd. and Danforth Ave. A Rewarding Property Investment Investing in pre-construction condos is often seen as a risky business. But, not with Merge Condos […]
JAC CONDOS | TORONTO
This is a pre-construction condo in Toronto. Click on a star to rate it! Submit Rating Average rating 0 / 5. Vote count: 0 No votes so far! Be the first to rate this post.
STOCKYARDS DISTRICT RESIDENCES | TORONTO
Some of us not only seek authenticity – we live it. At every given opportunity, we create our truth: in the types of shoes we wear, whether we bike or drive, new music or podcasts, morning bird or night owl, sunny side up or scrambled. Through each moment of our lives, we live in the […]
PRIME CONDOS | TORONTO
Prime Condos — Contemporary Living in the Lap of Toronto City Modern-style Prime Condo, located at Dundas St E & Jarvis St, is a blissful living paradise in the bustle of Toronto. This prime living masterpiece is for those who seek a perfect work-life balance property without going out of the urban lifestyle. Developed by […]
BARTLEY TOWNS | TORONTO
Welcome to Bartley Towns, one of the famous family communities in Toronto. It is located at Bartley Dr & Tisdale Ave, Toronto Reasons to be the best: 1. Easy access to Eglinton Crosstown LRT 2. TTC bus routes, and express routes are available 3. Quick access to Highway 401 and 404 4. Downtown Toronto in […]
WESTLINE CONDOS | TORONTO
CentreCourt Developments Inc is launching Westline Condos, Toronto’s largest master-planned development at Allen Rd & Sheppard Ave W, Toronto. 4 minutes from Sheppard West subway station Access to the Barrie Line GO Train Connect to downtown core with 40 minutes Quick access to Highway 401 Click on a star to rate it! Submit Rating […]
Galleria on the Park Condos | TORONTO
Galleria on the Park, located at Dupont St & Dufferin St is a brand-new affluent condominium project by ELAD Canada in Toronto. This pre-construction condos project is warm, welcoming that you will rejoice. Seek a perfect blend of modern urban living, a plush view of a massive park, and an exceptional lifestyle retail experience. It […]
OSCAR RESIDENCES CONDOS | TORONTO
Introducing TORONTO’S PREMIER ADDRESS Welcome to Oscar, an artfully inspired lifestyle in the Annex. Discover the contemporary architecture, taste-making amenities, and a limited collection of private residences, surrounded by culture and sophistication in one of Toronto’s most dynamic neighbourhoods. FIVE REASONS TO BUY AT OSCAR 1. Secure investment with one of the most reputable Builders […]


