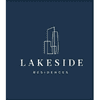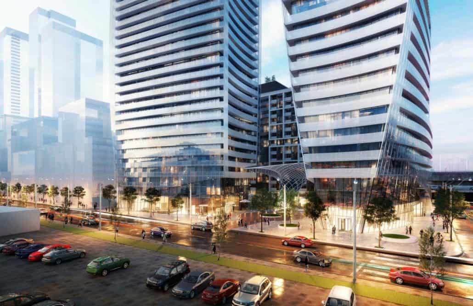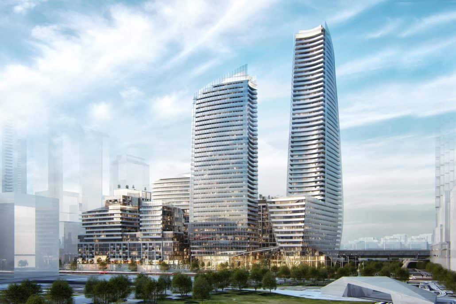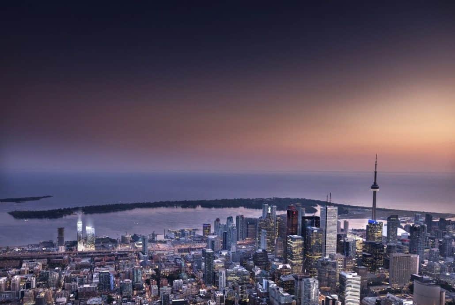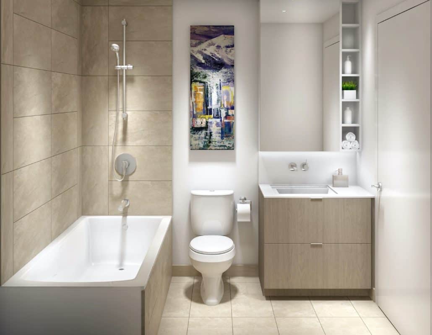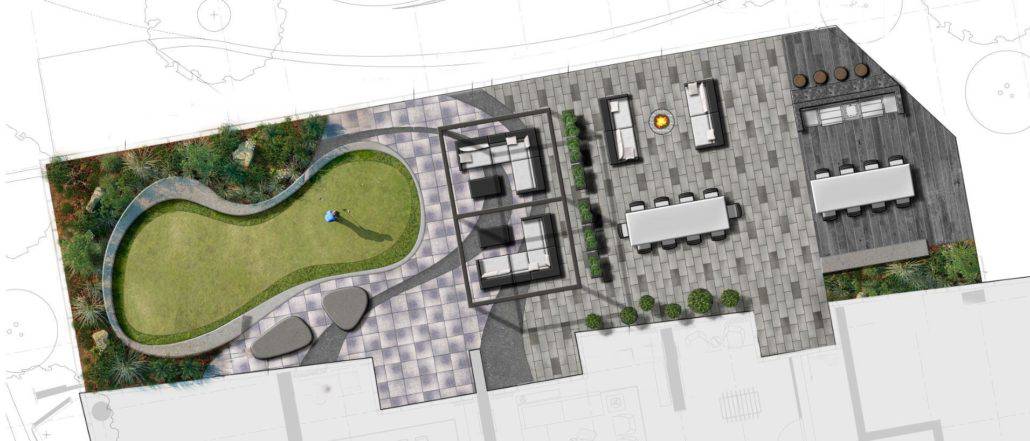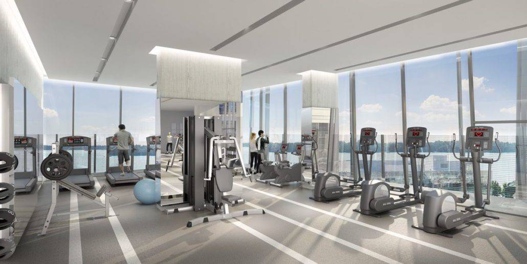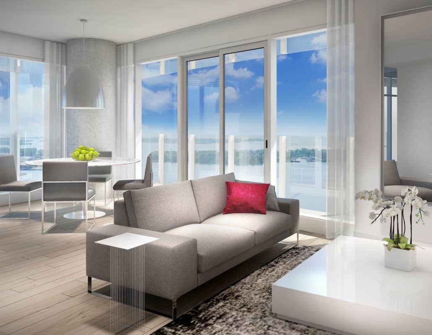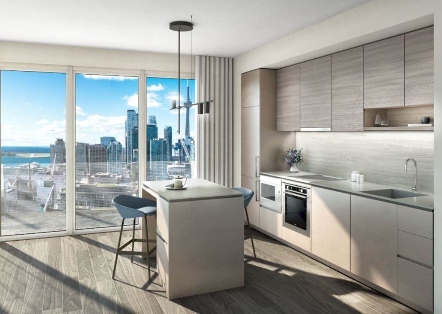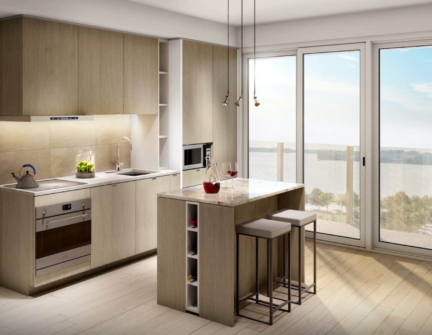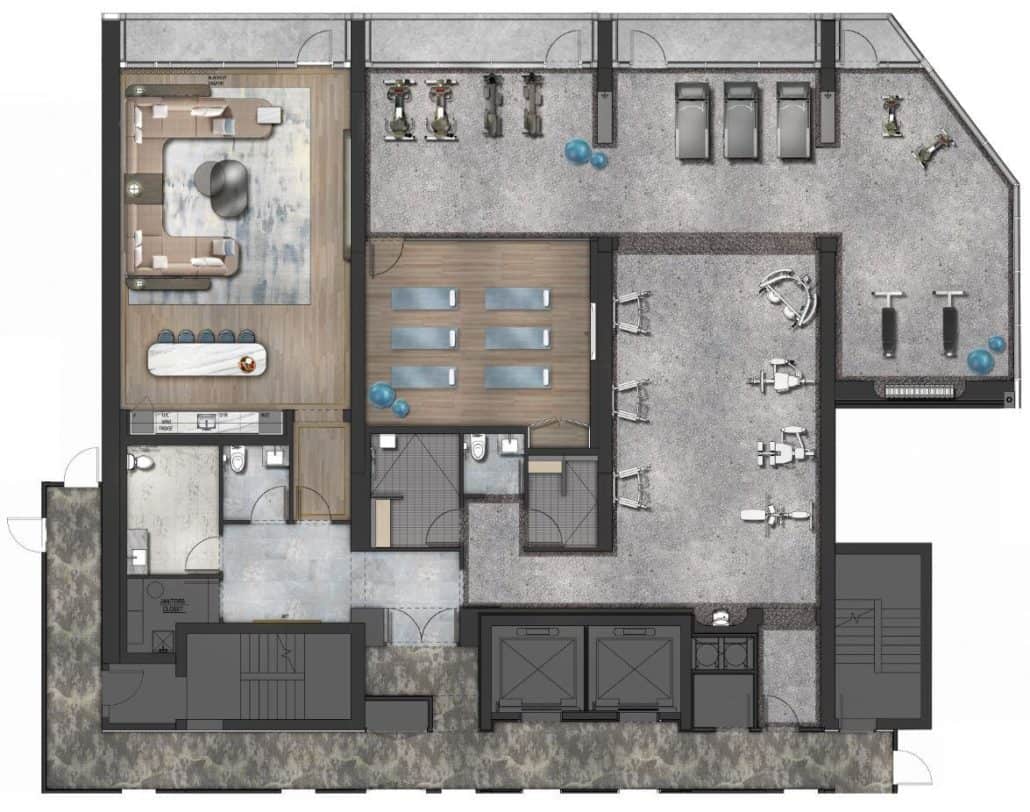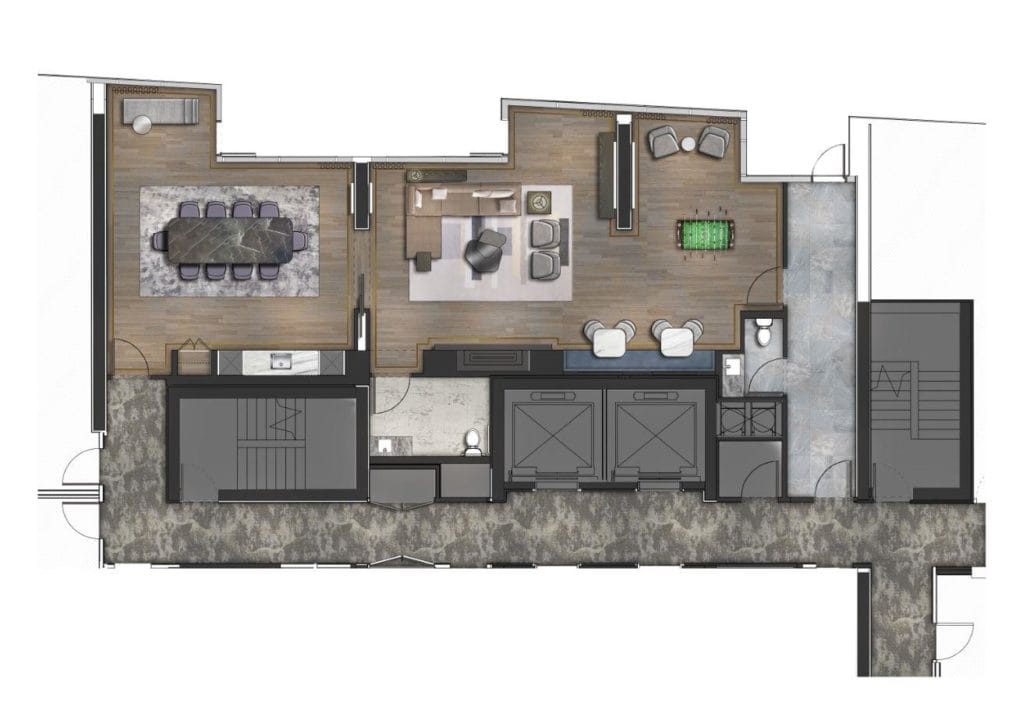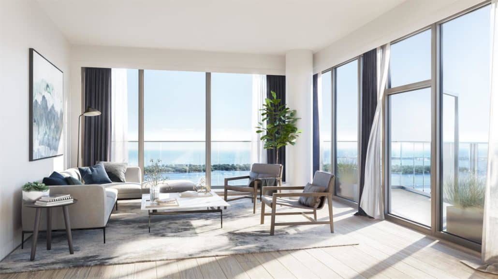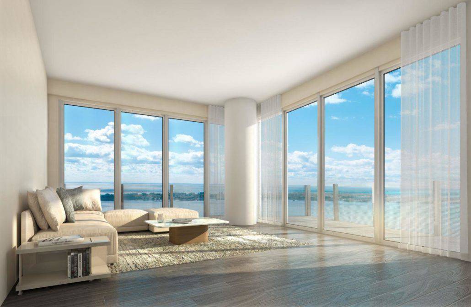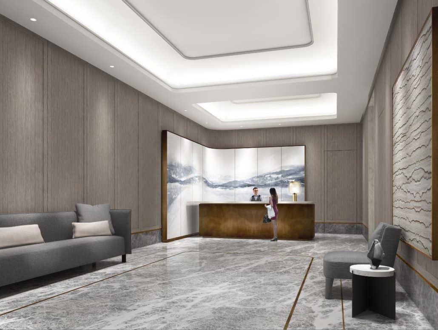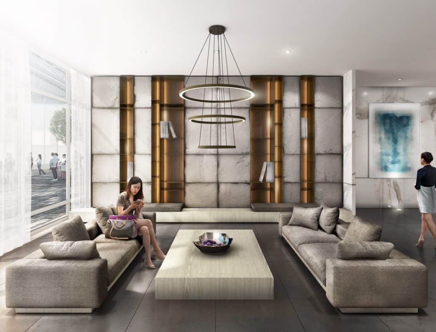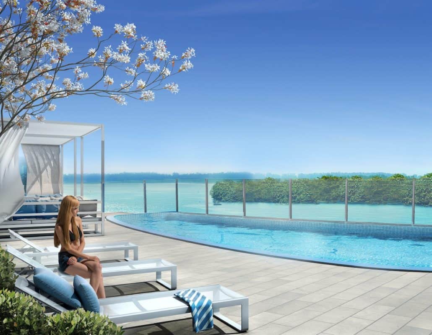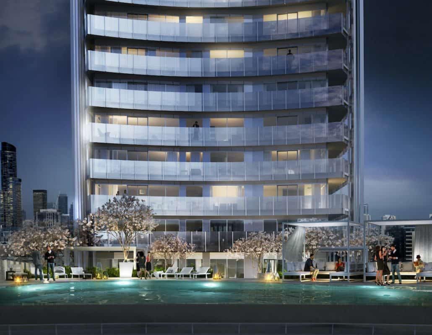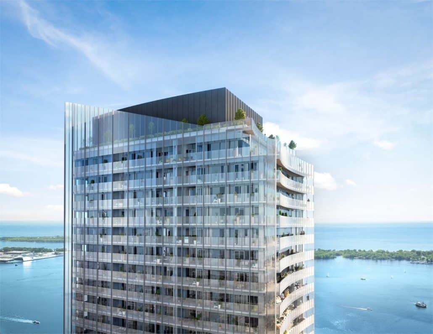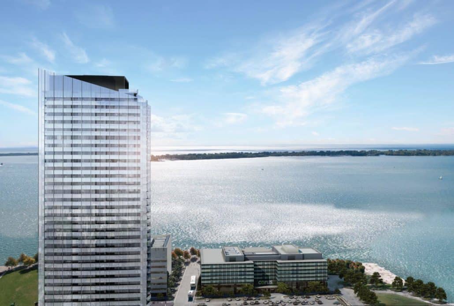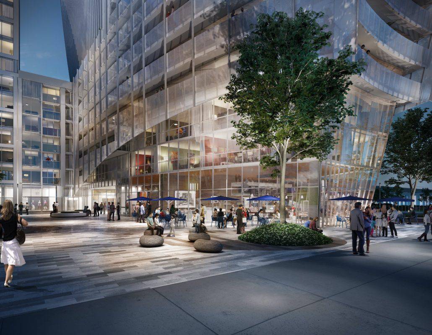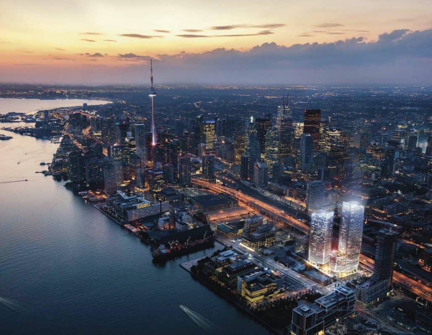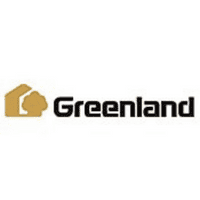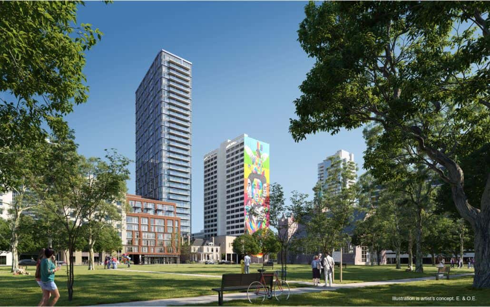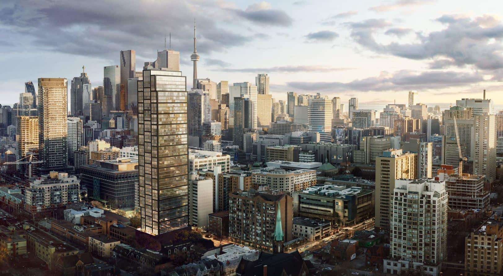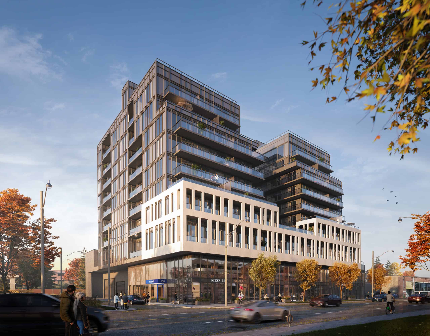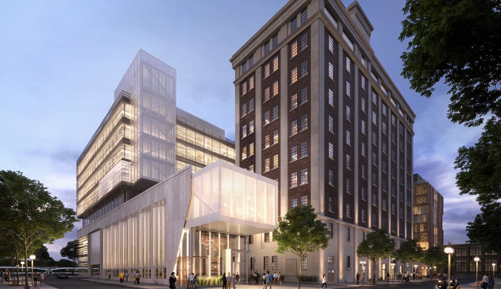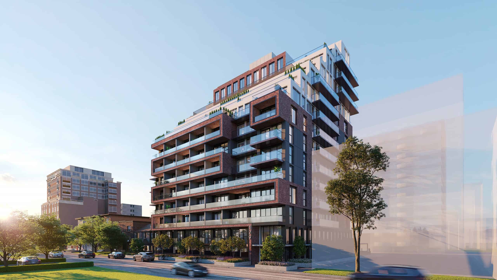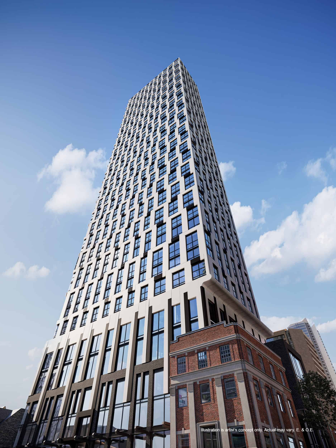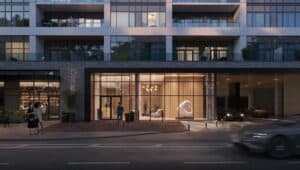About the project
Introducing Lakeside Residences
When two things come together, something exceptional is created. Something that takes what you know and redefines it. This is Lakeside.
Welcome to Lakeside.
When city life meets the tranquility of the lake, something exceptional is created. Perceptions of urban living, forever changed. Because when we think condo living, we envision a community of soaring towers sailing above an urban backyard, shaping a new waterfront skyline. So imagine a neighbourhood that lives both in the sky and along the shoreline. A pairing that’s exclusive and elemental. Raw and refined. Natural and urban. Home and a destination.
Lakeside Residences is a new condominium development by Greenland Group currently under construction located at 215 Lake Shore Boulevard East, Toronto in the Waterfront neighbourhood with a 93/100 walk score and a 100/100 transit score. Lakeside Residences is designed by Hariri Pontarini Architects and will feature interior design by II BY IV DESIGN. Development is scheduled to be completed in 2024. The project is 49 storeys tall and has a total of 1,148 suites ranging from 460 sq.ft to 1101 sq.ft.
Reasons to Buy
BUILDING FEATURES
- Hariri Pontarini designed master planned community
- Automated waste and recycling system with disposal chute access on each floor
- Abundance of resident bicycle parking available and allocated visitor bicycle parking
- Underground visitor parking
- Tastefully landscaped residential and public areas
- 24-hour concierge service
- Residents mail room
- Resident key and/or key fob access throughout all common areas
- Underground parking with security cameras
BUILDING AMENITIES
- Rooftop terrace with BBQ’s, dining and lounge areas, landscaped outdoor pool overlooking Lake Ontario with sun lounging areas located on the 15th floor
- Fitness Centre with cardio machines, weight equipment and separate yoga studio
- His and Hers Change Rooms with sauna and steam rooms
- Party Room with kitchenette, private dining area and lounge seating
- Games Room with seating areas
- Residents Lounge area with meeting tables
- Indoor children’s play room
SUIT FEATURES
- Secure, solid core suite entry door with dead-bolt and security view-hole.
- Contemporary styled swing interior doors painted in white semi-gloss with polished chrome hardware
- Approximately 9-foot smooth ceilings in principal rooms (with the exception of areas in which mechanical, electrical or structural elements are located, which areas may have lower ceiling heights as per plans).
- Floor to ceiling windows, as per plan
- Vinyl coated wire shelving in all closets
- Individually controlled year-round heating and cooling system
Kitchen Features:
- State-of-the-art kitchen appliances including: Integrated 24” refrigerator and integrated 24” dishwasher, 24” electric cooktop, 24” stainless steel convection oven with hood fan exhausted to exterior, and stainless-steel freestanding microwave. All appliances connected and ready for use.
- Choice of polished granite countertops, from Vendor’s standard samples
- Custom kitchen cabinetry, in a variety of materials and colors
- Tiled backsplash
- Stainless Steel under mount single basin sink with chrome pull out facet
- Ceiling mounted track lighting over kitchen and/or island, as per plan
Bathroom Features
- Contemporary bathroom cabinetry designed in a variety of materials/colors
- Choice of polished granite countertops, from Vendor’s standard samples
- Porcelain vanity sink with chrome faucet
- Mirror with designer selected storage cabinets above vanity, as per plan
- High-efficiency, elongated dual flush toilets
- Choice of designer-selected porcelain tiles, from Vendor’s standard samples
- 5′ alcove tub with full height ceramic/ porcelain wall tile surround
- Shower stall with glass enclosure and contemporary rain shower head, as per plan
- Chrome accessory package including towel bar and toilet paper holder, where applicable
- Privacy locks on all bathroom doors
Laundry Features
- • 24″ washer and dryer combination
- Ceramic tiled flooring in laundry area, as per plan
Electrical Features
- Individual service panel with circuit breakers, location as per plan
- Decora-style switches and receptacles
- Pre-wired for High-Speed Internet and Cable TV
- Switched outlet to be provided in Living room and bedroom(s)
- Light fixtures provided in Foyer, Kitchen and Bathroom(s)
Deposit Structure: 20% Deposit
- Property ID 9773
- Price Starting From $1,185,990 / $1,185,990 to $1,399,990
- Property Type High Rise, Luxury, Pre Construction Condos, Waterfront Properties
- Property status Move in 2024
- Label Coming Soon
- Number of Storeys 49
- Number of Units 1148 Suits
- Suit Size 460 sq.ft to 1101 sq.ft.
Location
Walk Score
-
94
Walk Scores Walker's Paradise View more
-
99
Bike Score Biker's Paradise View more
Address
- Country: Canada
- City / Town: Pre Construction Homes Toronto
- Postal code / ZIP: M5A 3W9
About the Builder
Greenland Canada was established in 2014 as a subsidiary of Greenland Holding Group. We couple our international expertise in large-scale mixed-use properties, commitment to design innovation, quality and efficiency, and local market insight, to bring our vision to life. To date, we have invested over $500 million in our local projects. At Greenland Group Canada, we develop residential and re ...
Similar Properties
JAC CONDOS | TORONTO
This is a pre-construction condo in Toronto. Click on a star to rate it! Submit Rating Average rating 0 / 5. Vote count: 0 No votes so far! Be the first to rate this post.
PRIME CONDOS | TORONTO
Prime Condos — Contemporary Living in the Lap of Toronto City Modern-style Prime Condo, located at Dundas St E & Jarvis St, is a blissful living paradise in the bustle of Toronto. This prime living masterpiece is for those who seek a perfect work-life balance property without going out of the urban lifestyle. Developed by […]
Galleria on the Park Condos | TORONTO
Galleria on the Park, located at Dupont St & Dufferin St is a brand-new affluent condominium project by ELAD Canada in Toronto. This pre-construction condos project is warm, welcoming that you will rejoice. Seek a perfect blend of modern urban living, a plush view of a massive park, and an exceptional lifestyle retail experience. It […]
OSCAR RESIDENCES CONDOS | TORONTO
Introducing TORONTO’S PREMIER ADDRESS Welcome to Oscar, an artfully inspired lifestyle in the Annex. Discover the contemporary architecture, taste-making amenities, and a limited collection of private residences, surrounded by culture and sophistication in one of Toronto’s most dynamic neighbourhoods. FIVE REASONS TO BUY AT OSCAR 1. Secure investment with one of the most reputable Builders […]
House of Assembly Condos is a New Condo development by Marlin Spring Development located at Perth & Sterling Rd, Toronto. House of Assembly Condos will be the first tower, laying the foundation for this brand-new master-planned community that will soon be built near Sterling Junction. offering roomy apartments, gorgeous finishes, creative designs, and magnificent city […]
Groove Urban Condos by Block Developments in Toronto
Located in Humewood-Cedarvale’s well-established family-oriented neighbourhood is where you’ll find The Groove Condos. It is in close proximity from Toronto’s financial district as well as entertainment districts Many services, such as parks and libraries, are found in the interior of this community. St. Clair Avenue also provides easy access to shopping and public transportation. The […]
252 Church condos is a new condo development by CentreCourt development currently in preconstruction at Yonge St & Dundas St E, Toronto, ON. 252 Church Condos is a new condominium development by Knightstone Capital Management Inc., located in the heart of downtown Toronto. The development features a total of 30 stories with 229 units, ranging in size from […]
Six99 in Toronto | Pre-Construction Condos In Toronto
Six99 is a new condo development by Mattamy Homes currently in preconstruction at 699 Sheppard Ave E, North York, ON. Six99 is a new residential development by Mattamy Homes located in the King West neighborhood of Toronto, Ontario, Canada. The development offers a collection of modern condominiums designed to cater to a range of different lifestyles and […]

