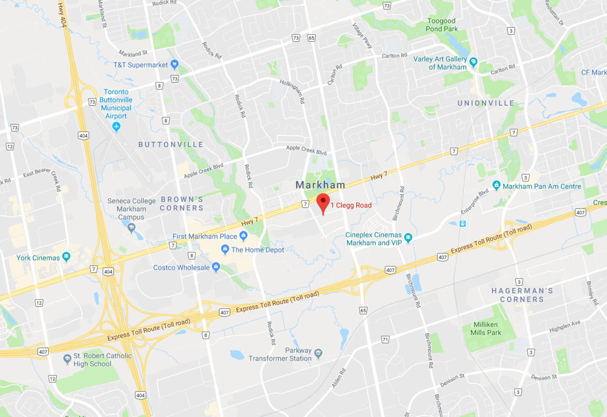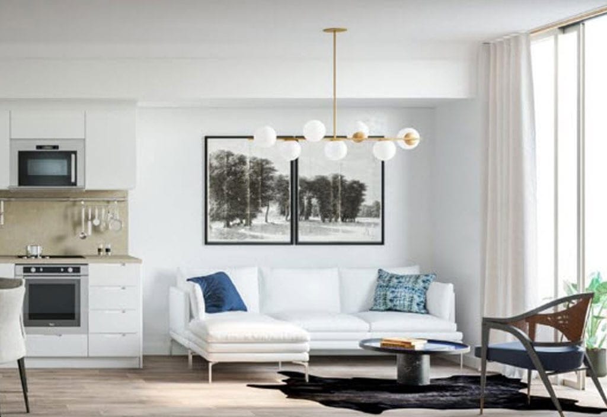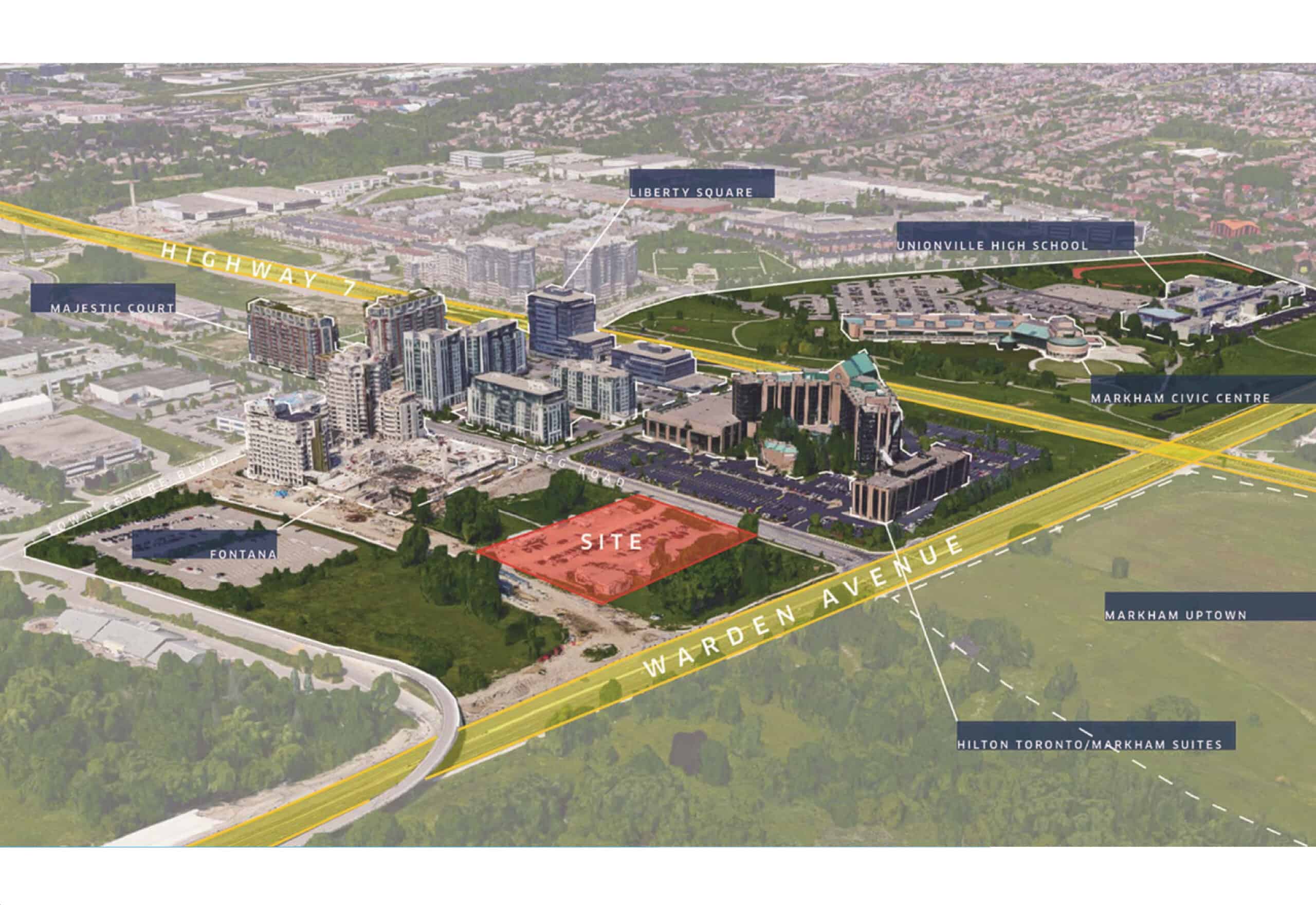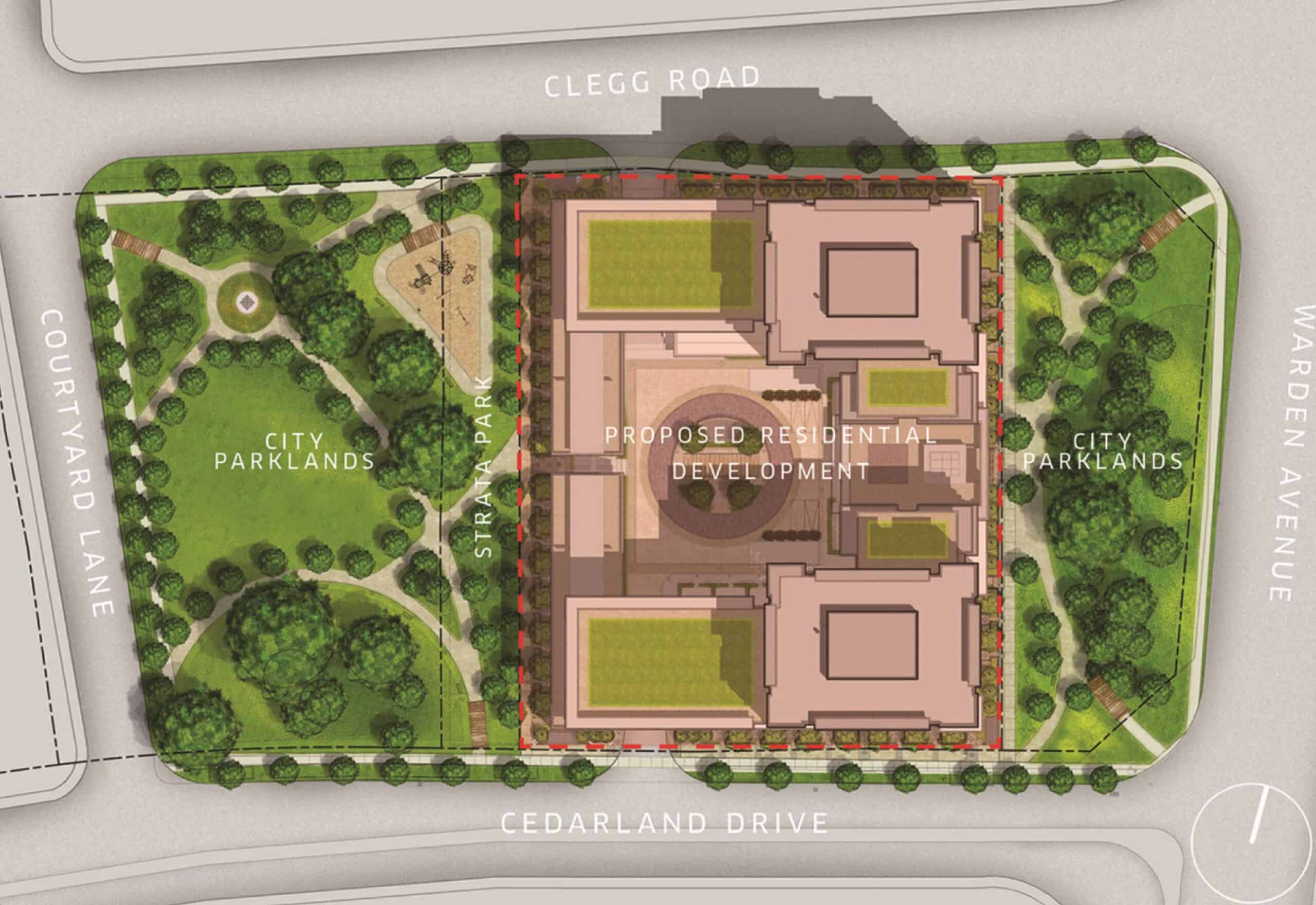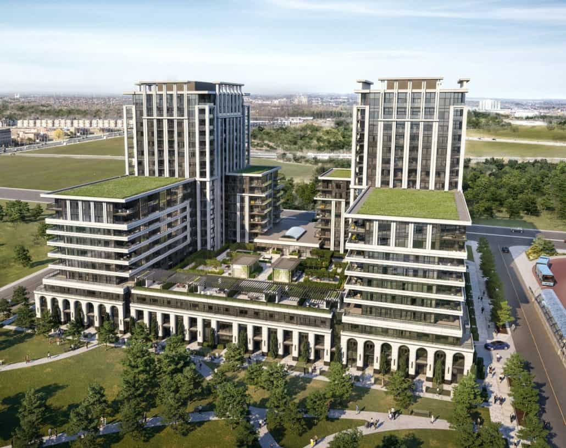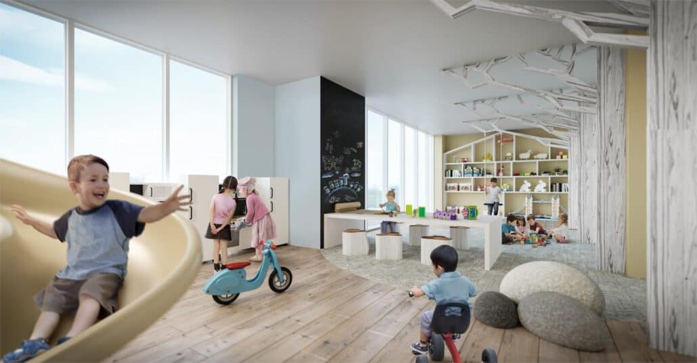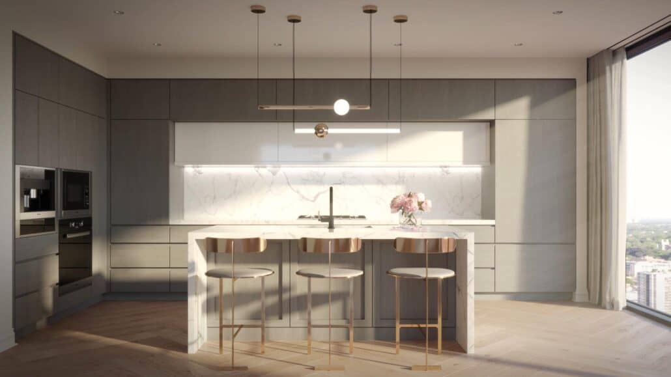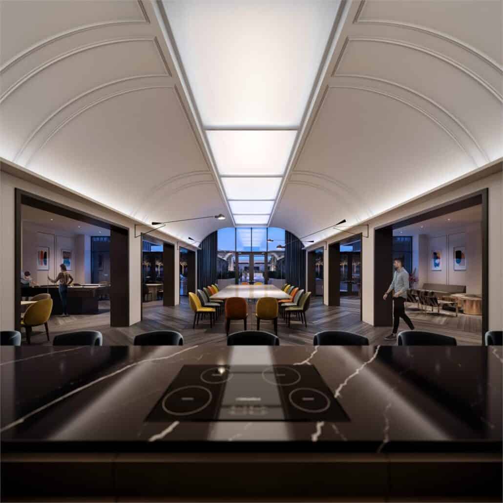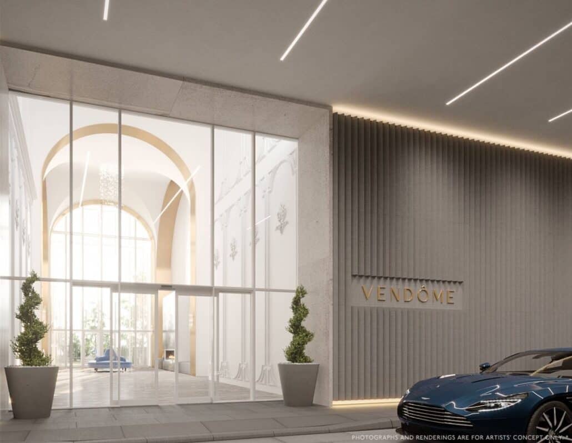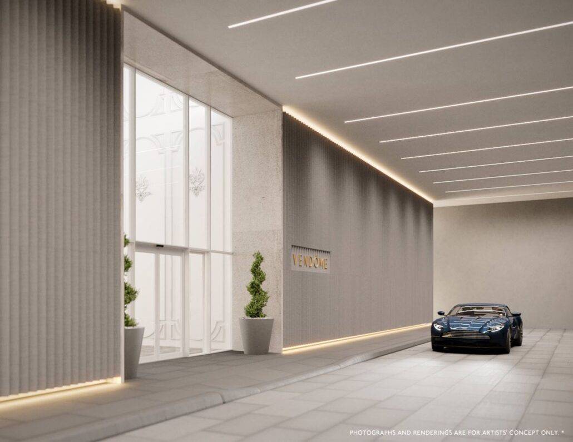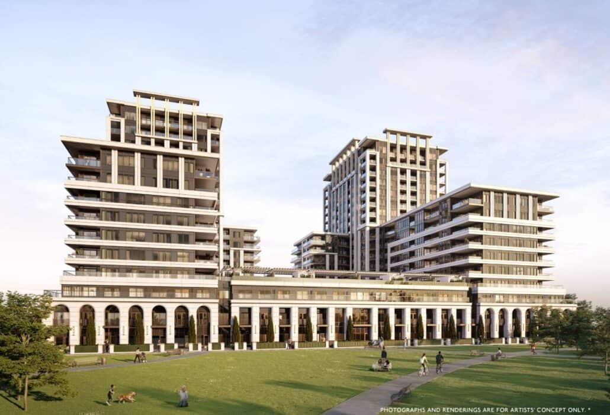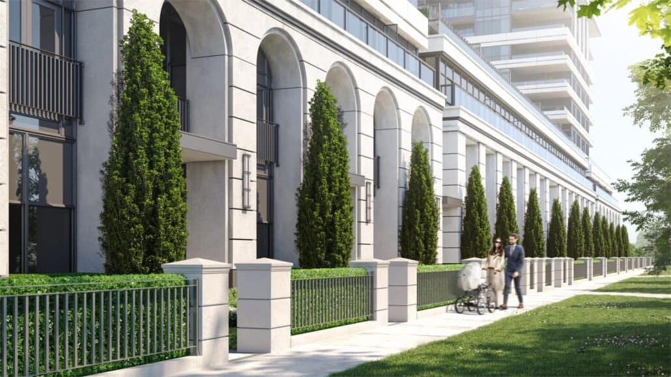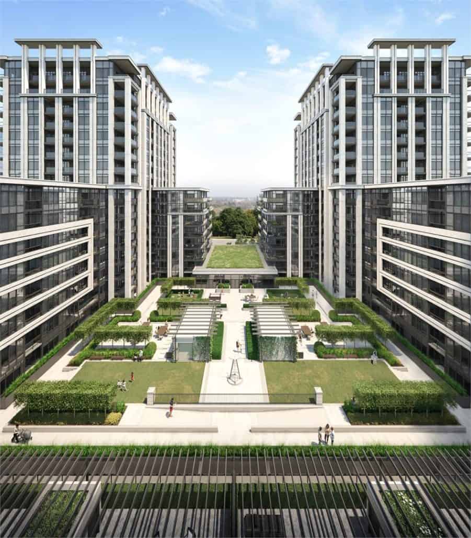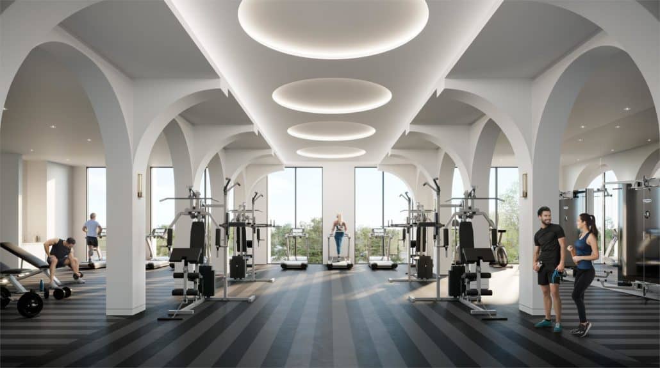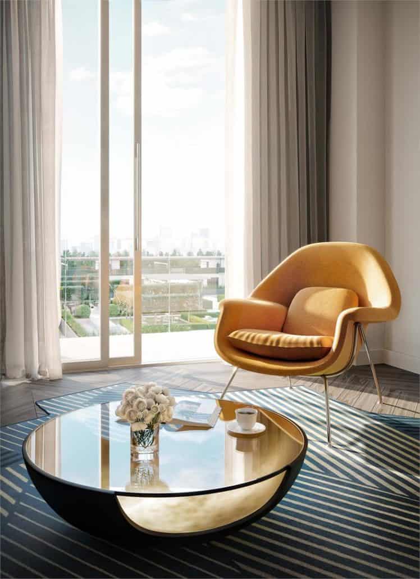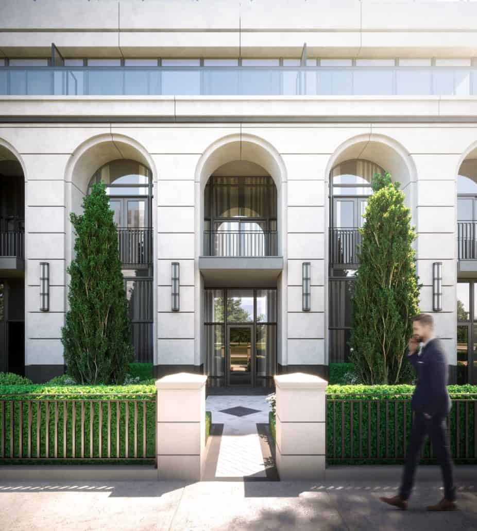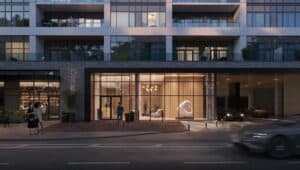About the project
Vendome Markham Condos is a new condominium development by H and W Developments currently under construction located at 8 Cedarland Drive, Markham in the Unionville neighbourhood with a 80/100 walk score and a 56/100 transit score. Vendome Markham Condos is designed by DIALOG and will feature interior design by Tomas Pearce Interior Design Consulting Inc.. Development is scheduled to be completed in 2023. The project is 15 storeys tall and has a total of 530 suites ranging from 558 sq.ft to 1908 sq.ft.
Reasons to Buy
1. A Location That Cannot Be Beat!
Right in the heart of Markham, Vendome Condos is in close proximity to some of the greatest local amenities from big-box stores to charming family-run coffee shops and restaurants. Living at 1 Clegg Rd. means having it all.
The popular neighbouring district of Unionville has something for everyone! This historic village outfitted with cobblestone walkways and Victorian-style structures is a buzzing hang-out spot, especially in the warmer months. Meet-up with friends and explore dozens of shops and activities or have a meal with family. Unionville is a perfect place to create memories.
Additional Local Amenities:
First Markham Place
Markham Town Centre
Markville Mall
Smart Centre Woodbridge
Costco
Shoppers Drug Mart
No Frills
Whole Foods
Cineplex Theatres
Markham Civic Centre
2. Transit Options
Vendome Condos is situated in an idyllic location for both motorists and public transit users. Highway 7 connects residents to the rest of the GTA by merging into other highways like the DVP. The Go Transit is a 6-minute drive from 1 Clegg Rd. and both the VIVA and TTC bus services the area.
3. Award Winning Architects
DIALOG Architects has designed buildings throughout North America. Their dynamic list of structures ranges from modern Health Care Facilities to master-planned communities and popular Canadian landmarks. Vendome Condos will be nothing short of an architectural masterpiece.
4. Nearby Parks and Places to Play
Carlton Park
Toogood Park and Pond
York Downs Golf and Country Club
YMCA
5. Great Investment Opportunity
Markham is one of the technology capitals of the country. This project is near some major businesses like IBM, AMD, and Motorola. Liberty Square is also a 4-minute walk from Vendome Condos, this employment hub is the tallest office building in York Region and employs roughly 800 people per net hectare. Under the ‘Places to Grow Act’, Downtown Markham is seeing so much business and residential expansion. Professionals wanting to live near work, students looking to rent near school, downsizers and investors especially will enjoy living at Vendome Condos. The time is now to be a part of Markham’s promising future.
Vendôme Condos Highlights:
o Has a walkscore of 80/100: walkable EVERYWHERE
o Located in the Beautiful Downtown Markham
o 7 minute drive to the Unionville GO Station
o 9 minute drive to the CF Markville Shopping Centre
o Steps to the Future York University
o Easy access to Highway 404 and 407
o Close to shops, restaurants and schools
o Many nearby public transportation options
o Nearby parks include Thomas Frisby Woods, Carlton Park and Toogood Park
Features & Finishes
General
24 hour Concierge and Security patrol
Smart Thermostat control of in-suite temperature
Floor-to-ceiling height of 8’6” with smooth finish throughout
Premium laminate hardwood floor with acoustic underlay
Interior walls primed and painted with low-VOC latex paint
Thermally insulated energy efficient windows
Private balcony or walk-out terrace in every suite
Kitchen
Selection of contemporary designer cabinetry packages with soft-close hardware
Wood-grain interior finish for all kitchen cabinetry
LED under-cabinet lighting
Polished edge premium quartz countertop with matching slab backsplash
Designer selected large stainless-steel sink
Single lever kitchen faucet with pull-out spray
Elegant designer track lighting in kitchen area
Appliance package includes: electric cooktop, convection oven, free-standing fridge, panel-smooth dishwasher, high-velocity hood fan, integrated or countertop microwave
Stacked front-loading Energy Star washer and dryer
Bathroom(s) And Laundry
Custom vanity with white basin set in stone countertop with single level faucet
Frameless glass shower enclosure with custom base for sleek, modern look
High-pressure shower head(s) and tub spout
Recessed potlight in tub(s) or shower enclosure(s)
High-efficiency elongated toilet with soft-close seat cover
Electric outlet provided for future bidet or washlet upgrades
Integrated privacy lock for bathroom(s)
Tiled flooring and baseboard in laundry area
Safety And Convenience
Live surveillance cameras in strategic locations monitored by security
Secure encrypted key fob for building access and amenity areas
Individually controlled heating and cooling for seasonal comfort
Hard wired smoke alarm(s) in every suite and all common areas
In-suite sprinkler system
Electric Vehicle enabled parking spot(s)
Electrical And Communication
White designer series receptacles and switches throughout
Individual service panels with circuit breakers
Pre-wiring for telephone, cable and high-speed internet access outlets in living room, bedroom(s), and den, as per plan
Capped ceiling outlet in living/dining room, den and bedroom(s)
Click on a star to rate it!
Average rating 4.8 / 5. Vote count: 57
No votes so far! Be the first to rate this post.
Deposit Structure: 20% Deposit
Incentives
Parking Price $35,000
Locker Price $3,000
MT. FEES ($ PER SQ.FT.) $0.54
DEPOSIT STRUCTURE
(10% + 10%)
$5,000.00 On Signing
Balance to 5% – 30 days
5% – 270 days
10% – Occupancy
Development Levies
Capped Charges and Levies: – $8,000 for suites less than 700 sq.ft – $12,000 for suites equal to or greater than 700 sq.ft
Assignment Policy
Free Assignment Policy (Per Builder’s Standard Policies/Admin Fee Applies)
- Property ID 9868
- Price Price on call
- Property Type Mid Rise, Pre Construction Condos
- Property status Move in 2023
- Label Sold
- Number of Storeys 15
- Number of Units 530
- Type of Units 1 - 3 Bedrooms
Location
Walk Score
-
77
Walk Scores Very Walkable View more
-
75
Bike Score Very Bikeable View more
Address
- Country: Canada
- City / Town: Markham Condos & Townhomes
- Postal code / ZIP: L6G 1E3
About the Builder
H & W Developments
Property AgentBeautiful neighbourhoods that will stand the test of time, that’s the goal of H & W Developments as they aim to contribute to the evolving regions of the GTA that are increasingly taking shape. They have 20 years of experience in the industry, and this contributes to their ability to build aesthetically pleasing developments throughout Toronto. A community is more than ju ...



